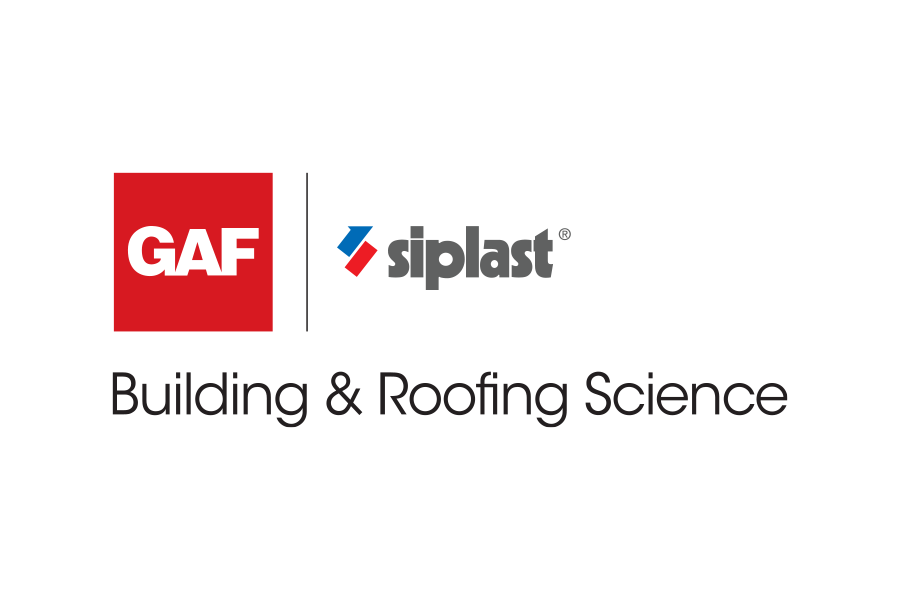A Closer Look At Vapor Retarders and Air Barriers in the Roofing Industry
Sponsored by GAF | Siplast | Presented by Jennifer Keegan and Jim Kirby
Webinar On-Demand
“All vapor retarders are air barriers, but not all air barriers are vapor retarders.” Wait, what? How can that be? This presentation will provide the practical side to the air barrier/vapor retarder (AB/VR) discussion. We will discuss common vapor retarders and air barriers, how they’re installed and the critical installation details. You’ll learn that current installation of vapor retarders and air barriers over concrete, steel and wood decks require differences in materials and methods. What’s new, what’s the same and what to think about when you design a roof in different climate zones and over different types of occupancies.


|
Jennifer Keegan is the Director of Building & Roofing Science for GAF. This position is focused on the relationships between individual roofing materials and the overall roof system and building envelope performance. Jennifer has over 20 years of experience as a building enclosure consultant specializing in assessment, design and remediation of building enclosure systems. Her experience ranges from design assist efforts, to forensic investigations, litigation support and repair design. Jennifer provides technical leadership within the industry as the chair of the ASTM D08.22 Roofing and Waterproofing Subcommittee and as an advocate for women within the industry as the educational chair for National Women in Roofing and a board member of Women in Construction. |

|
Jim Kirby is GAF’s Building and Roofing Science Architect for the East Coast. Jim has a Masters of Architectural Structures and is a licensed architect. He has nearly 25 years of experience in the roofing industry covering low-slope roof systems, steep-slope roof systems, metal panel roof systems, spray polyurethane foam roof systems, vegetative roof coverings and rooftop photovoltaics. He understands the effects of heat, air and moisture movement through a roof system. Jim presents building and roofing science information to architects, consultants and building owners; and he writes articles and blogs for building owners, facility managers and the roofing industry at large. Kirby is a member of AIA, ASTM, ICC, MRCA, NRCA, RCI and the USGBC. |
The Building and Roofing Science team offers regional expert building enclosure collaboration through design, specification, and educational support for customers of GAF and Siplast, both Standard Industries companies. GAF is North America’s largest roofing manufacturer with more homes and businesses in the U.S. protected by a GAF roof than any other product. Siplast, a leader in building enclosure systems, offers a portfolio of advanced, high-performance SBS-modified bitumen, PMMA liquid-applied, PVC KEE, lightweight insulating concrete, wall air & water barrier systems, and amenity/vegetated systems.
Originally published in Forge
Originally published in August 2018
LEARNING OBJECTIVES
- Provide practical and common sense definitions for air barriers (AB) and vapor retarders (VR).
- Where each is used and why.
- Discuss the different types of common AB/VR, how they’re installed and practical installation details.
- Plus what codes do and don’t require.
- Provide a practical examination of installations to show common errors and misunderstandings about AB/VR installation.
- Look at how AB/VR approaches vary according to the type of construction; such as concrete, steel, wood decks and occupancies.











