Academies of Digital Learning
Become an expert on a specific area of interest through our Academies of Digital Learning. These academies allow you to focus on specific areas of design interest while earning some or all of your annual CE requirements. Upon successful completion of each academy, you will receive continuing education credits that demonstrates your mastery and achievement.
Want more information on our Academies of Digital Learning? View our FAQ page.

Healthcare
The healthcare industry is experiencing a profound transformation, redefining how medical environments support patient care and well-being. Modern healthcare spaces are shifting from sterile, institutional designs to warm, hospitality-inspired settings that prioritize comfort, efficiency, and aesthetics.
The Healthcare Design Academy explores innovative strategies to create safe, durable, and easily maintainable environments that enhance patient experiences and staff efficiency. Key focus areas include noise reduction, intuitive layouts, energy efficiency, and design elements that promote healing and emotional well-being. By integrating thoughtful architecture with advanced materials and smart technology, healthcare spaces can foster a healthier, more compassionate environment for all occupants.
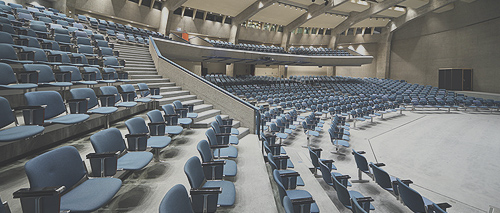
Acoustics
Architectural acoustics blend science, research, and design to enhance occupant experience beyond aesthetics. A "total acoustics" approach is essential for performance venues, schools, and healthcare facilities, ensuring sound is controlled and optimized. The Acoustics Academy explores innovative solutions that balance noise control, sustainability, and design, creating spaces that perform as beautifully as they look.
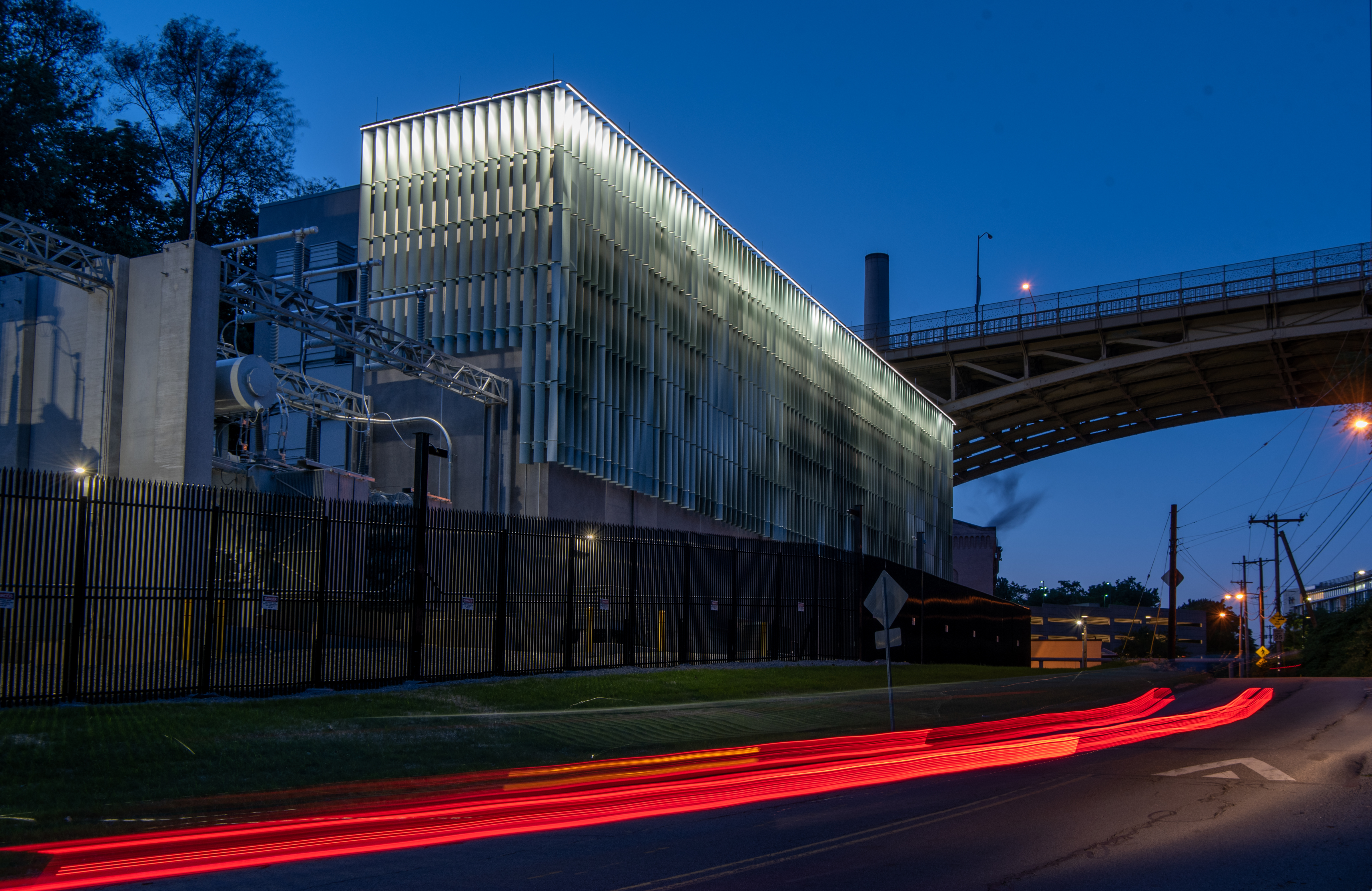
Mastering Movement™
Movement—whether of people, light, air, or structure—is central to responsive, resilient, and high-performing design. This academy explores how architects and engineers can anticipate and accommodate physical, environmental, and systemic movement to create buildings that are adaptable, efficient, and future-ready.
Courses in this collection address everything from structural flexibility in tall buildings to climate-responsive design strategies like sunshades and AI-optimized data centers. Learn how to align design aesthetics with performance, support occupant flow and comfort, and engage with broader themes of sustainability and climate justice. Whether you’re shaping interiors or entire campuses, these courses will help you master the art and science of movement in the built environment.

Metal Architecture
The Metal Academy explores the versatility and innovation of metal in modern architecture, from achieving exceptional durability to meeting ambitious sustainability goals. Courses in this collection cover strategies for designing with metal to balance long-term performance with striking aesthetics, highlighting its role in creating buildings that are resilient, efficient, and visually compelling.
Participants will examine the use of metal panels in both functional and sustainable design, including their contributions to a low-carbon future. Topics include enhancing building envelopes for energy efficiency, achieving architectural excellence with metal, and maximizing the design potential of metal panels for both form and function. Real-world examples and expert insights illustrate how metal can deliver on durability, environmental responsibility, and design innovation.
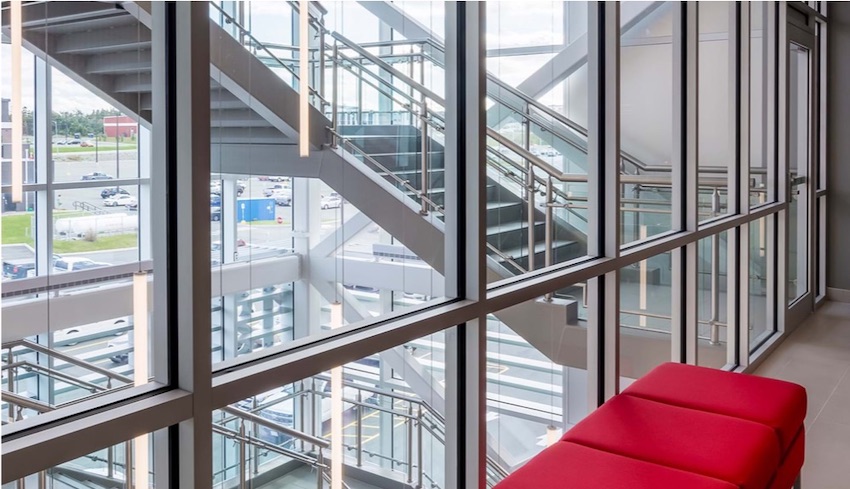
Glass and Glazing Design
From enhancing school safety to advancing energy efficiency and circular design, glass and glazing play a vital role in the modern built environment. This curated collection of courses examines the technical, aesthetic, and environmental potential of glazing systems in commercial and educational settings.
Participants will explore high-performance coated glass, security glazing technologies, and strategies for daylighting and thermal comfort. The academy also highlights innovations in glass recycling and reuse, as well as best practices for integrating fenestration into high-performing building envelopes. Whether designing for occupant well-being, climate resilience, or architectural expression, these courses provide essential knowledge for maximizing the value of glass in today’s buildings.

Sustainability
The Sustainability Academy empowers architects and design professionals to lead the transition toward a low-carbon, resource-responsible built environment. Through a series of dynamic, research-driven courses, participants will learn how to balance performance, cost, and aesthetics while advancing circular design principles and minimizing environmental impact.
This academy explores cutting-edge strategies in sustainable architecture, including the use of ethically sourced materials, embodied carbon reduction, and high-performance systems. Courses unpack the science behind carbon emissions and highlight the evolving tools, like USGBC’s LEED v5 rating system, that support decarbonization across all phases of building design and construction.
Attendees will gain practical knowledge of new LEED v5 credits, such as “Reduce Peak Thermal Loads,” and how innovations like phase change materials (PCMs) can enhance energy efficiency, reduce HVAC demand, and improve occupant comfort. Case studies and simulation data provide actionable insights into specifying for sustainability in both new and existing buildings.
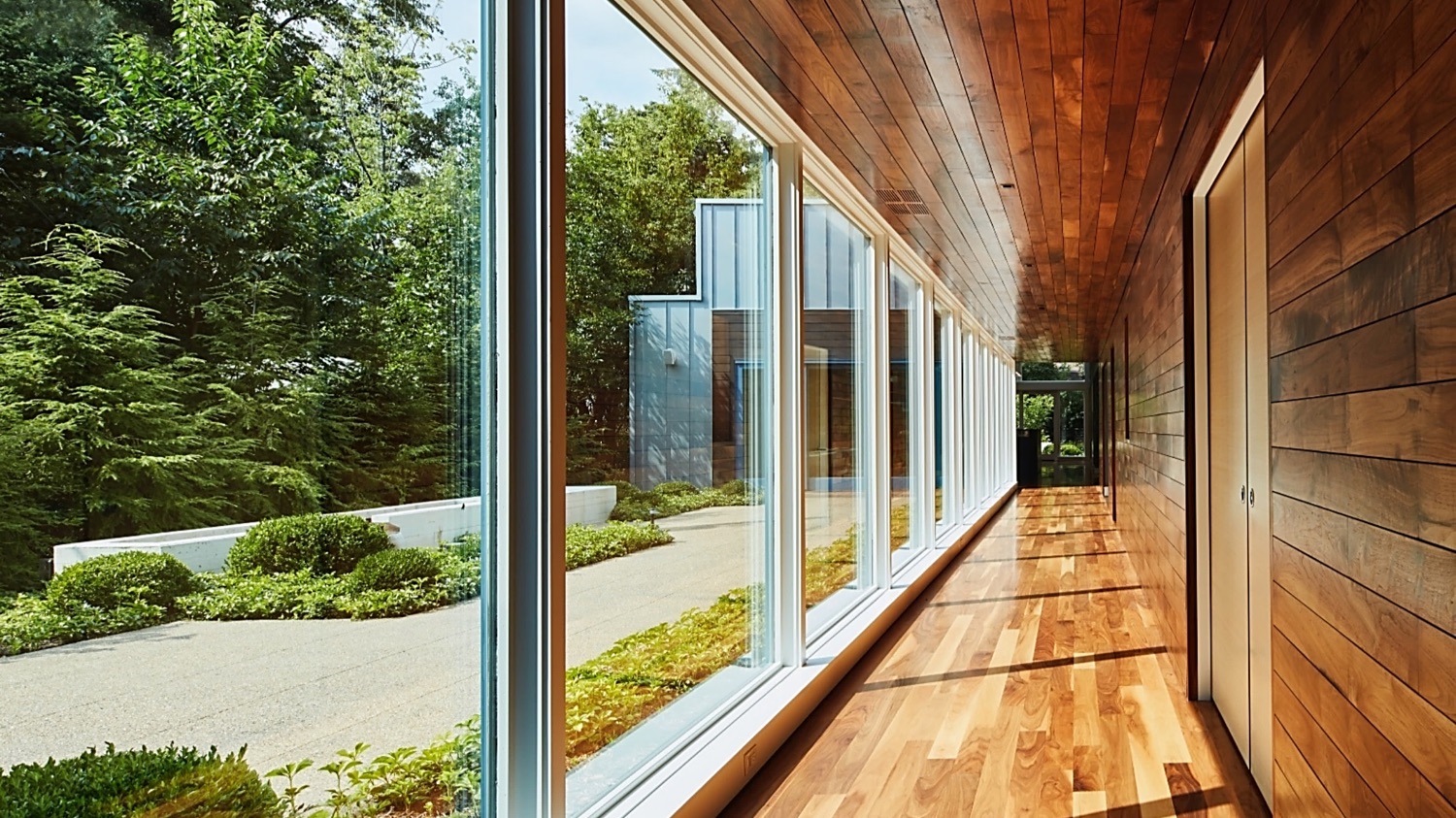
Custom Home
The Custom Home Academy offers in-depth courses on designing distinctive residential spaces that reflect clients’ values while meeting today’s performance standards. From Mid-Century Modern homes to glass-wrapped retreats, the academy explores current trends, materials, and technologies driving custom home design.
Participants will gain insights into the latest trends shaping residential architecture, from Mid-Century Modern revivals to glass-enveloped spaces that blur indoor and outdoor boundaries. Courses address contemporary client demands for flexibility, wellness, and energy efficiency, showcasing cutting-edge approaches such as 3-D modeling and low-carbon design strategies.
Sessions also examine fenestration strategies, Passive House principles, and embodied carbon concerns, with guidance on navigating preservation standards and tax credit eligibility. Whether building new or reimagining the old, the Custom Home Academy equips professionals to deliver homes that are timeless, sustainable, and deeply personal.
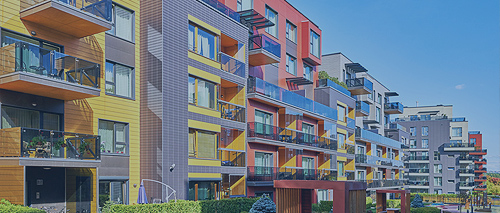
Multifamily Housing
The tight residential housing market highlights the need for smart, sustainable, and high-performing multifamily projects. As demand for distinctive housing grows, architects are incorporating innovative strategies and material trends to create spaces that meet diverse needs. The Multifamily Housing Academy focuses on projects ranging from affordable to luxury, addressing aesthetics, sustainability, resilience, and community connectivity.

ADA
The Americans with Disabilities Act (ADA), a landmark civil rights law that enhances access and opportunities for people with disabilities across all aspects of community life, has been in place for over three decades. Building on this foundation, the architecture, design, and construction industries have moved beyond mere code compliance, consistently innovating and reimagining accessible and universal design to improve the built environment for everyone. The ADA Academy explores design methodologies that promote equity and accessibility for people with disabilities today while anticipating the needs of future generations.

Technology and Business of Architecture
Staying competitive in architecture demands adaptability. Outdated systems and resistance to technology can hinder success, but embracing innovation unlocks efficiency, creativity, and business growth.
The Technology & Business of Architecture Academy equips architects, designers, and engineers with cutting-edge software, digital collaboration tools, and AI-driven solutions to lead this transformation—rethinking office spaces, adopting sustainable materials, and advising clients on future-forward strategies.. Real-time design changes, seamless client interactions, and optimized workflows are no longer optional—they’re essential. Architecture is not just evolving; it’s being redefined. AI, data science, and sustainability are reshaping design and creating new service opportunities.
Success lies at the intersection of technology and business. Those who innovate will future-proof their firms and redefine the built environment for generations.
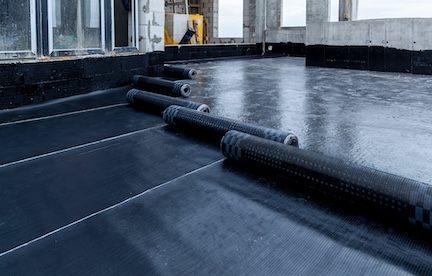
Waterproofing
Effective waterproofing is essential to the long-term performance, safety, and sustainability of any structure. This academy offers a comprehensive look at strategies to prevent water intrusion, improve durability, and enhance building envelope resilience across a range of project types.
Courses explore common failure points such as wood-framed balconies, highlight solutions for retrofitting existing buildings toward net-zero performance, and examine how to select the right waterproofing systems based on construction type and environmental demands. Additional topics include integrated envelope strategies, moisture mitigation, and protecting against biological threats such as termites. Whether you’re designing new construction or tackling complex retrofit challenges, these courses provide the knowledge and tools to ensure dry, durable, and high-performing buildings.
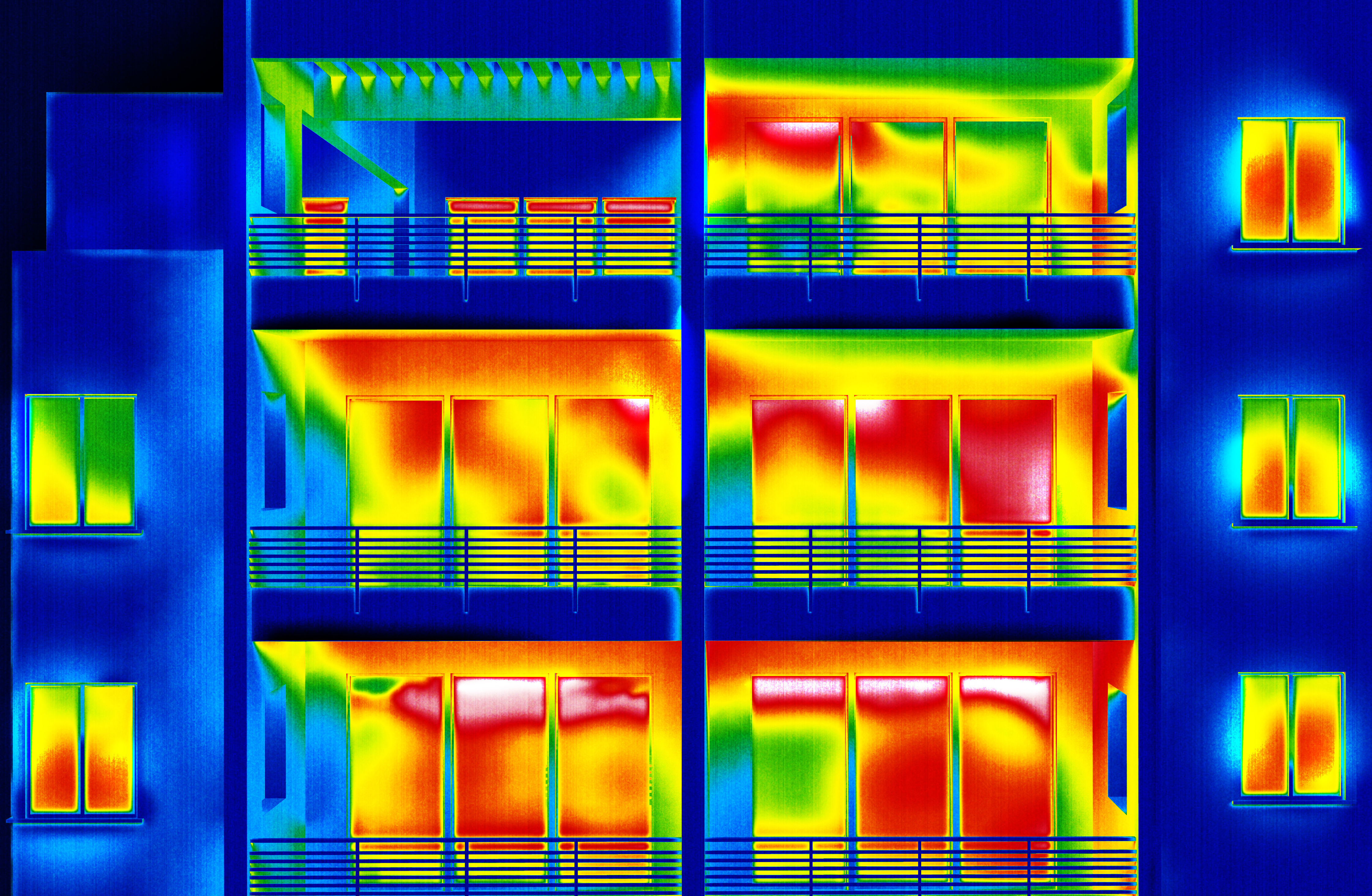
Thermal Bridging
This training program will introduce architects to the concepts, science, and mitigation of thermal bridging in building envelope systems. The four-course academy includes a review of how current NYS energy code regulates thermal bridging, and then explores thermal bridging in three common construction types and building case studies. The case studies highlight the physics of thermal bridging within specific details, impacts thermal bridging on building performance, durability and comfort, and common design solutions to mitigate thermal bridging and achieve desired thermal performance targets.






