Lunch & Learns
Filters: Showing 1 to 40.
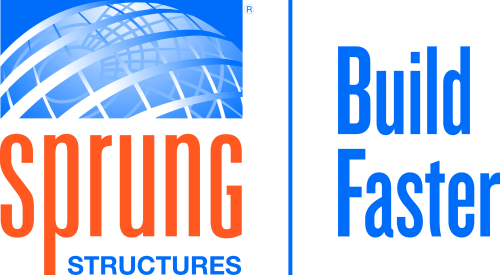
Revolutionary, Permanent Tensioned Membrane Aluminum Frame Supported Structures
Innovative tensioned membrane structures: combining speed, sustainability, and quality for 21st century design
Sponsored By Sprung Structures, Inc.
Credits: AIA/HSW
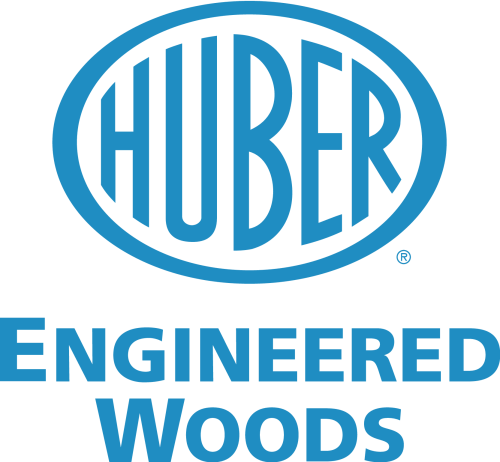
Magnesium Oxide (MgO) Floor Panels for Multifamily Buildings
Exploring magnesium oxide panels for fire resistance and acoustical performance in multifamily buildings
Sponsored By Huber Engineered Woods
Credits: AIA/HSW

Modern Landscape Lighting Artistry
Enhancing your property's exterior aesthetics
Sponsored By WAC Lighting
Credits: AIA/HSW

Beyond the Surface: Design Innovation with UHPC and HPC Facades
Cost-effective, design-driven solutions
Sponsored By Wells
Credits: AIA/HSW
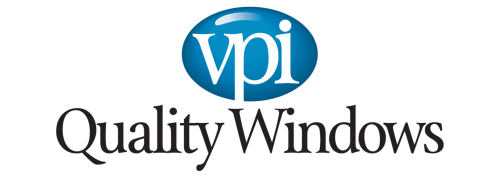
Designing Mid/High-Rise Structures With UPVC Windows & Doors - Part Two
A foundational learning experience on the fundamental aspects of uPVC window & door systems
Sponsored By VPI Quality Windows
Credits: AIA/HSW

Providing a Firm Foundation
Exploring under concrete slab vapor barriers and their importance in construction design
Sponsored By Tex-Trude
Credits: AIA/HSW

Prefinished Siding Systems: Reduce environmental impact, improve safety & increase satisfaction
Improved installation techniques
Sponsored By Diamond Kote® Building Products
Credits: AIA/HSW, IIBEC

Expanding Design Opportunities and Functions with Adjustable Concealed Hinges
Exploring adjustable concealed hinges for modern design and enhanced door functionality
Sponsored By SIMONSWERK North America
Credits: AIA/HSW

Innovative Solutions for Open Ceilings
Design Challenges featuring acoustics and integration of building systems
Sponsored By Maxxit
Credits: AIA/HSW
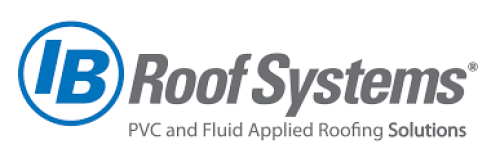
Harmony with Nature: The Art of Sustainable Roof Design
Conserving essential resources
Sponsored By IB Roof Systems
Credits: AIA/HSW, IIBEC

Controlling Water Use in Sustainable Buildings
Green building design water efficiency
Sponsored By WATTS Water Technologies, Inc.
Credits: AIA/HSW
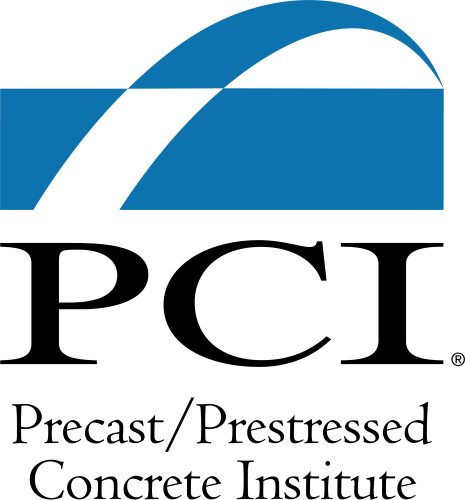
Precast Protects Life: Healthy Buildings
Benefits and considerations of using precast concrete in the holistic design
Sponsored By Precast/Prestressed Concrete Institute
Credits: AIA/HSW

Sustainable Solutions with Steel Profiles
Applying sustainable steel solutions to your projects
Sponsored By Stainless Structurals America
Credits: AIA/HSW, PDH

Designing Mid/High-Rise Structures with uPVC Windows & Doors
Part l - The fundamental aspects of uPVC window and door systems
Sponsored By VPI Quality Windows
Credits: AIA/HSW
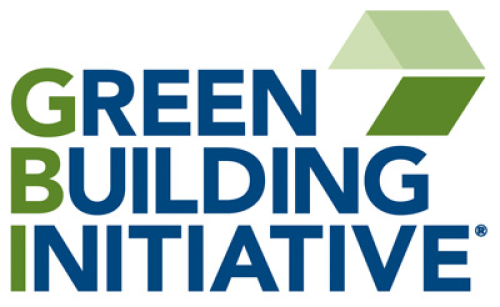
Green Globes Certification: Rigor Meets Accessibility
Improving sustainability and accelerate decarbonization
Sponsored By The Green Building Initiative
Credits: AIA/HSW

Fibre Cement Architectural Facade Materials
A transformative journey in architectural design
Sponsored By EQUITONE facades
Credits: AIA/HSW

Toward a More Durable and Versatile Envelope: Precast Concrete Insulated Panels
Exploring precast concrete insulated panels for sustainable, durable, and efficient building design
Sponsored By SlenderWall by Easi-Set Worldwide
Credits: AIA/HSW

Optimizing Snow Melting Systems
Specifying system types, components, and controls to meet project-specific performance
Sponsored By WATTS Water Technologies, Inc.
Credits: AIA/HSW

ADA-Accessibility in Toilet Room Design
Accessible elements of a multi-user toilet room
Sponsored By ASI Group
Credits: AIA/HSW, GBCI, IDCEC/HSW
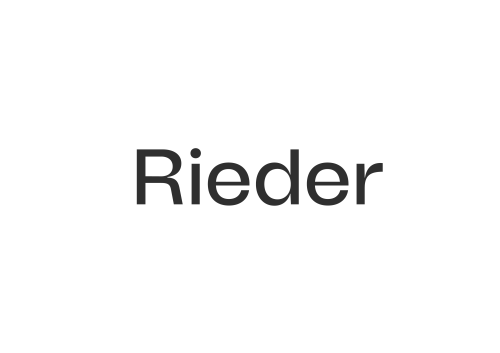
Building the Ideal Rainscreen: Advantages of Extruded Concrete Panels
Exploring the advantages of extruded concrete panels in building ideal rainscreens
Sponsored By Rieder USA
Credits: AIA/HSW

Speed is the New Green - Advanced Fundamentals for High Performance Doors
Key features of both high performance door types
Sponsored By Hörmann High Performance Doors
Credits: AIA/HSW, GBCI
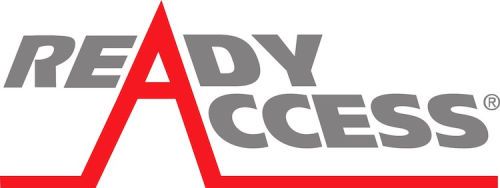
Transaction Windows: How to Specify the Right Drive-Thru, Pass-Thru or Ticket Window for the Application
Variety of transaction/ticket/cashier windows applications
Sponsored By Ready Access
Credits: AIA/HSW, IDCEC/HSW

Innovative Pavers for Projects of Distinction
Elevated pavers, pedestals, and wind design systems
Sponsored By Hanover Architectural Products
Credits: AIA/HSW

Fully Integrated Healthcare Solutions: The Restroom and Beyond
Important tips and considerations for effective design
Sponsored By ASI Group
Credits: AIA/HSW, GBCI, IDCEC/HSW

Innovative Design Applications Using Advanced Fire-Rated Glazing Technology
How fire rated glazing has evolved
Sponsored By SAFTI FIRST Fire Rated Glazing Solutions
Credits: AIA/HSW
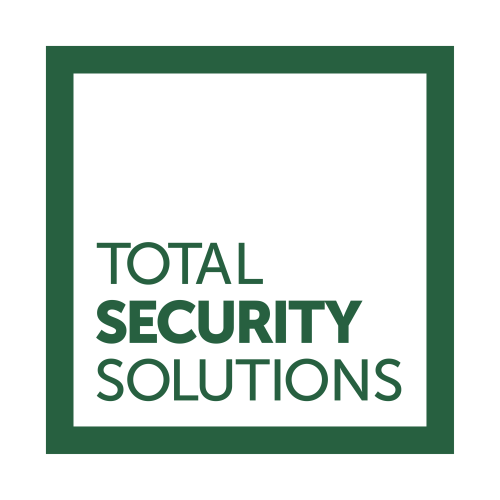
8 Levels of Bullet Resistant Materials Explained
Practical applications for UL Levels 1 through 8
Sponsored By Total Security Solutions
Credits: AIA/HSW
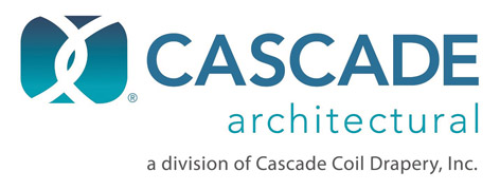
Lighting Effects with Coiled Wire Fabric
Enhancing architecture through the use of light
Sponsored By Cascade Architectural
Credits: AIA/HSW, IDCEC/HSW

Better Washrooms for K-12
Washroom design shortcomings
Sponsored By ASI Group
Credits: AIA/HSW, GBCI, IDCEC/HSW

Specifying High Quality Steel Doors for Multi-Family Applications: Questions to Ask
Superior fire ratings for exterior doors
Sponsored By Taylor Entrance Systems
Credits: AIA/HSW

Expanded Mesh and Perforated Metal
Key design considerations to ensure a successful project
Sponsored By AMICO Architectural Metal Systems
Credits: AIA/HSW, IDCEC/HSW

Design Trends in Commercial Washrooms and Locker Facilities
The importance of well-designed, holistic and inclusive commercial washrooms
Sponsored By ASI Group
Credits: AIA/HSW, GBCI, IDCEC/HSW

Harvesting Rain: System Design for Strategic Rainwater Capture
Conserving water through rainwater harvesting saves natural resources, providing water for use in buildings and for site irrigation
Sponsored By WATTS Water Technologies, Inc.
Credits: AIA/HSW

Designing Smarter Restrooms for Education
Innovative and inclusive restroom design for educational spaces
Sponsored By ASI Group
Credits: AIA/HSW, GBCI, IDCEC/HSW

Water Safety and Backflow Prevention
Protecting drinking water, conserving water resources, and providing resilience to all buildings
Sponsored By WATTS Water Technologies, Inc.
Credits: AIA/HSW

PVC: The Industry’s Best Single Ply
Features and benefits of PVC membrane
Sponsored By IB Roof Systems
Credits: AIA/HSW, IIBEC

Roofing Jeopardy – Low Slope Commercial Roof Design Considerations
Cuccessful low slope commercial roofing
Sponsored By IB Roof Systems
Credits: AIA/HSW, IIBEC

How to Specify PVC Membrane Roofing
Installation considerations
Sponsored By IB Roof Systems
Credits: AIA/HSW, IIBEC

High-Performance Flooring
Identifying the best performance flooring
Sponsored By Ecore USA
Credits: AIA/HSW, IDCEC/HSW
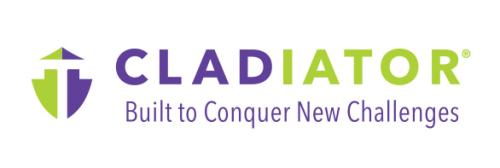
Unlocking Sustainable Design: Navigating Building Codes, Energy Efficiency, Thermal Resilience, and Rainscreen Assembly Strategies
Exploring sustainable cladding systems to enhance design, energy efficiency, and thermal resilience
Sponsored By CLADIATOR®
Credits: AIA/HSW, GBCI, IIBEC
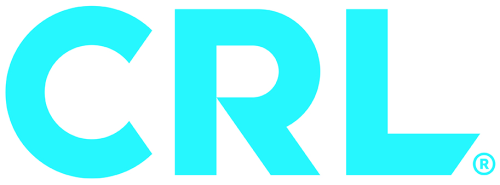
Glass Entrance Specification: What You Need to Know
Current trends in glass entrance design and key considerations for hardware requirements
Sponsored By CRL
Credits: AIA/HSW
Filters: Showing 1 to 40.






