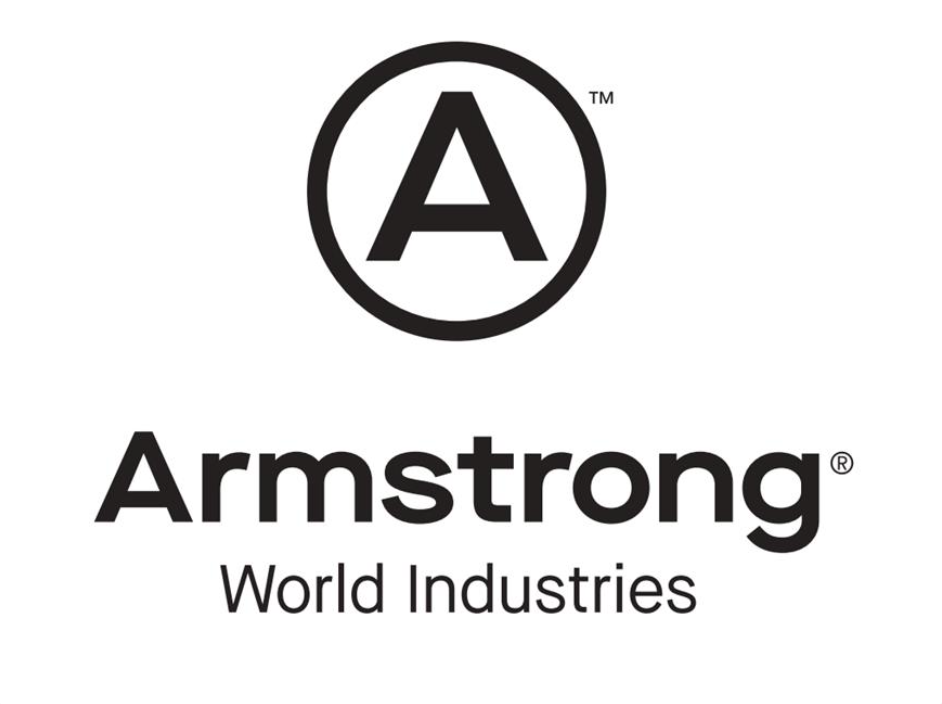Less Is More Sustainable: Taking a Pre-engineered Approach to Reducing Embodied Carbon
Architects are embracing pre-engineered solutions that reduce embodied carbon and increase energy efficiency
Sponsored by Armstrong World Industries | Presented by Eric Liftin, AIA, Alan Scott, FAIA, LEED FELLOW, LEED AP, CEM, WELL AP, and Brett Sareyka
Webinar On-Demand
This webinar is part of the Sustainability Academy
Architects play a pivotal role in advancing a better, healthier built environment by specifying more sustainable materials that help reduce environmental impacts while maintaining a project’s performance, economic, and design goals. Using pre-engineered components within this framework often reduces the unknown when bringing a building to life. From turnkey pre-engineered metal buildings to pre-engineered wall, floor, ceiling and roofing products and systems, there are a host of new products and approaches that can help the industry prioritize sustainability by reducing a project's carbon footprint.
This webinar will examine the importance of protecting the environment in the construction industry and will detail both a state-of-the-art project that has incorporated pre-engineered solutions to meet those eco-friendly objectives, as well as products and approaches that can help support overarching sustainability goals. Additionally, there will be a discussion of the tools project teams can use to calculate and optimize the embodied carbon of construction projects.
Eric Liftin, AIA, founder and principal of MESH Architectures, will present Union Street Homes, the first mass-timber condominium in the New York region. The six-story, fourteen-unit building comprises glue-laminated timber columns, beams and floorplates. Mass timber—building with large components fashioned from fast-growing standard lumber—is a sustainable alternative to steel or concrete: it sequesters carbon, and softwood trees are quickly replenished.
Eric will touch upon how the sustainable attitude carries throughout the building. Passive-house-level performance is achieved with generous insulation, air sealing, triple-glazed windows, and energy-recovering ventilation. There is no combustion anywhere in the building. Heating is by high-efficiency heat pumps, and cooking is via induction. Parking spaces in back feature electric charging stations. Solar panels generate electricity on the roof.
Alan Scott'ssession will share context and trends related to embodied carbon in buildings, and provides insights on strategies and opportunities to reduce embodied and operational carbon in pre-engineered buildings, and panelized and modular construction.
Armstrong Ceiling’s Brett Sareyka, will explore product solutions, specifically how drywall grid, a widely available and popular, prefabricated solution installs more easily, reduces labor time, and enables embodied carbon reduction on projects over traditional stud-and-track solutions. Drywall grid is manufactured from steel, which is highly recyclable, and has specific attributes in its shape and size that make it a great solution for hard lid ceilings, bulkheads and more.
The presentations will be followed by a moderated discussion focused on how these innovative sustainability projects and solutions address several key issues.

Photo courtesy of Travis Mark
 |
Eric Liftin, AIA, founded MESH Architectures in 1997 as a hybrid architectural practice spanning the physical and virtual. MESH has designed a wide range of projects, large and small, residential and commercial. Always mindful of environmental sustainability, the firm integrates new materials and technologies, such as mass timber, LED lighting, and digital interfaces. MESH has a reputation for luminous spaces with new translucent materials. The firm has developed residential real estate with the goal of creating beautiful, high-performance buildings tailored to contemporary urban family life. Liftin holds an M.Arch from Columbia and a BA in Literature from Yale and is Passive House-certified. |
 |
Alan Scott, FAIA, LEED FELLOW, LEED AP, CEM, WELL AP, is Director of Sustainability - Building Science Solutions. Alan is a registered architect and sustainability expert with over 30 years of experience and a lifelong commitment to the environment. In his early career as a practicing architect, he helped launch sustainable design practices at several major firms. Since 2000—as the 13th LEED AP—Alan has creatively applied his skills as a facilitator, consultant, project manager, and teacher in support of high-performance, sustainable built environment projects in North and South America. His project work focuses on boosting new and existing building performance, decarbonization, occupant wellness, and resilience. |
 |
Brett Sareyka, the Channel Sales Manager for Armstrong Ceilings, manages the Drywall Grid product line and has been in the ceiling industry for 22 years. His background is in mechanical engineering, and he worked for the first 10 years in the suspension system manufacturing side of the business. He then moved to New Product Development for Armstrong suspension systems before moving to Sales. Brett has 2 children and enjoys sports and the outdoors. |
Armstrong World Industries is a leader in the design and manufacture of innovative commercial ceiling and wall systems. At home, at work, in health-care facilities, classrooms, stores, and restaurants, Armstrong Ceiling & Wall Solutions offer interior options that help
create healthy, sustainable spaces that protect people and cultivate well-being and comfort so they can be at their best.
Armstrong is committed to developing new and sustainable ceiling solutions, with design and performance possibilities that empower its customers to create beautiful, high-performance residential and commercial buildings. Armstrong continues to grow and prosper for the benefit of all its stakeholders.
armstrongceilings.com/commercial
Originally published in Architectural Record
Originally published in July 2022
LEARNING OBJECTIVES
- Discuss the various pre-engineered solutions incorporated into the featured projects and the realized sustainability benefits.
- Describe ways in which project teams can calculate and optimize embodied carbon.
- Explain how the highlighted projects demonstrate environmental, performance, cost, design, and safety advantages of pre-engineered construction approaches.
- List the individualized factors that influenced the architects’ decisions to specify the pre-engineered and conventional building products for each case study.











