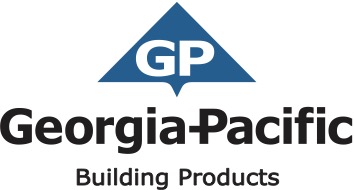
Who’s the Culprit in WRB-AB Leakage?
Parameters and outcomes of water-penetration testing
Sponsored by Georgia-Pacific Building Products
Extreme weather events can stress wall assemblies, causing water to enter the building envelope. Fasteners attached to sheathing are a point of vulnerability requiring specific attention in order to avoid leaks and compromise building integrity. With some minor exceptions, the standardized test methods for water-resistive barriers (WRB) and air barriers (AB) do not consider the range of adhesive and mechanical cladding attachments. These standardized methods also do not include simulations of extreme wind and rain on the cladding attachment penetrations. In this course, we will examine parameters and outcomes of water-penetration testing, specifically on adhesively adhered cladding attachments using ASTM E331 methodology. The intent of this testing is to determine the seal-ability of two distinct cladding attachment clips in three different WRB/AB configurations. The WRB/AB configurations include thin- and thick-mil fluid-applied barriers over glass mat gypsum sheathing and an integrated sheathing system, which integrates the WRB/AB into the fiberglass mat and core. Testing simulated extreme water and wind that pushed the tested WRB/ABs to the point of failure. The results demonstrate how the tested WRB/ABs performed and the main source of leakage occurring at the fastener. Based on this information, best practices for addressing cladding attachment penetrations are offered under different scenarios and with specific climate and construction risk factors considered.

Photo courtesy of Georgia-Pacific Building Products
Georgia-Pacific Building Products has a legacy of creating strong, durable, sustainable building materials from exterior sheathing products to drywall in walls and ceilings to industry leading roof products and supporting products from lumber to subfloors to fire doors. We help members of the building community build quality commercial and residential construction projects all over the world. GP Building Products is the largest producer of structural wood panels (plywood and OSB) in North America and is a leading producer of gypsum building products, lumber and composite panels.
We support commercial and residential architects, designers, building material dealers, contractors and builders with tools, education and supporting resources that help the building community advance their knowledge, hone their craft, and make the best product decisions for their projects.
LEARNING OBJECTIVES
- Explore how fasteners attached to sheathing become a point of vulnerability during extreme weather events, which can stress wall assemblies and cause water to enter the building envelope.
- Review the differences between standard test methods and the extreme conditions that were introduced by RDH Building Sciences in order to test several fastener options.
- Understand the differences between thin-mil and thick-mil fluid-applied versus an integrated WRB/AB sheathing solution.
- Know which option performed the best when exposed to high-wind and heavy-rain simulations.
- Discover best practices for cladding attachment options depending on factors like climate, building form, and architectural complexity, among others.










