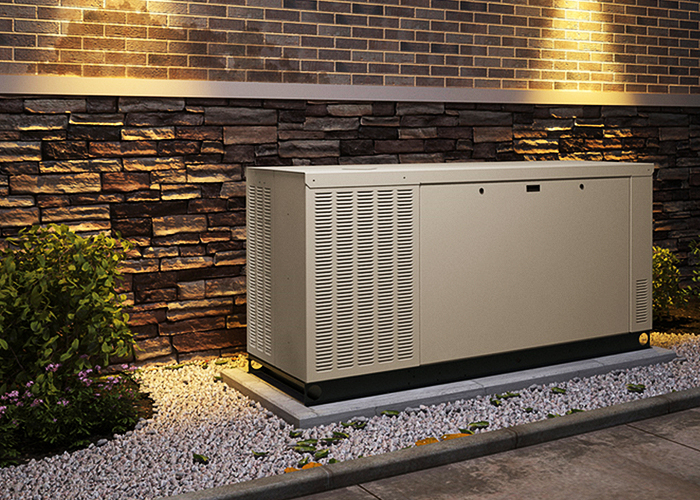
Meeting Energy Demands While Facing the Challenges of Electric Grid Instability
Exploring clean, viable, and available options for electric independence
Sponsored by PROPANE Energy for Everyone

Joost Moolhuijzen
Renzo Piano Building Workshop
Sponsored by Vitro Architectural Glass

Sonic Shangri-la – The Art of Sound
Exploring the Harmony of Innovation, Design, and Acoustic Excellence
Sponsored by Armstrong World Industries

Expanded Metal and Perforated Mesh Interior and Exterior Applications
Starting a Design and Understanding Material Features & Benefits
Sponsored by AMICO Architectural Metal Systems














.jpg)




































































