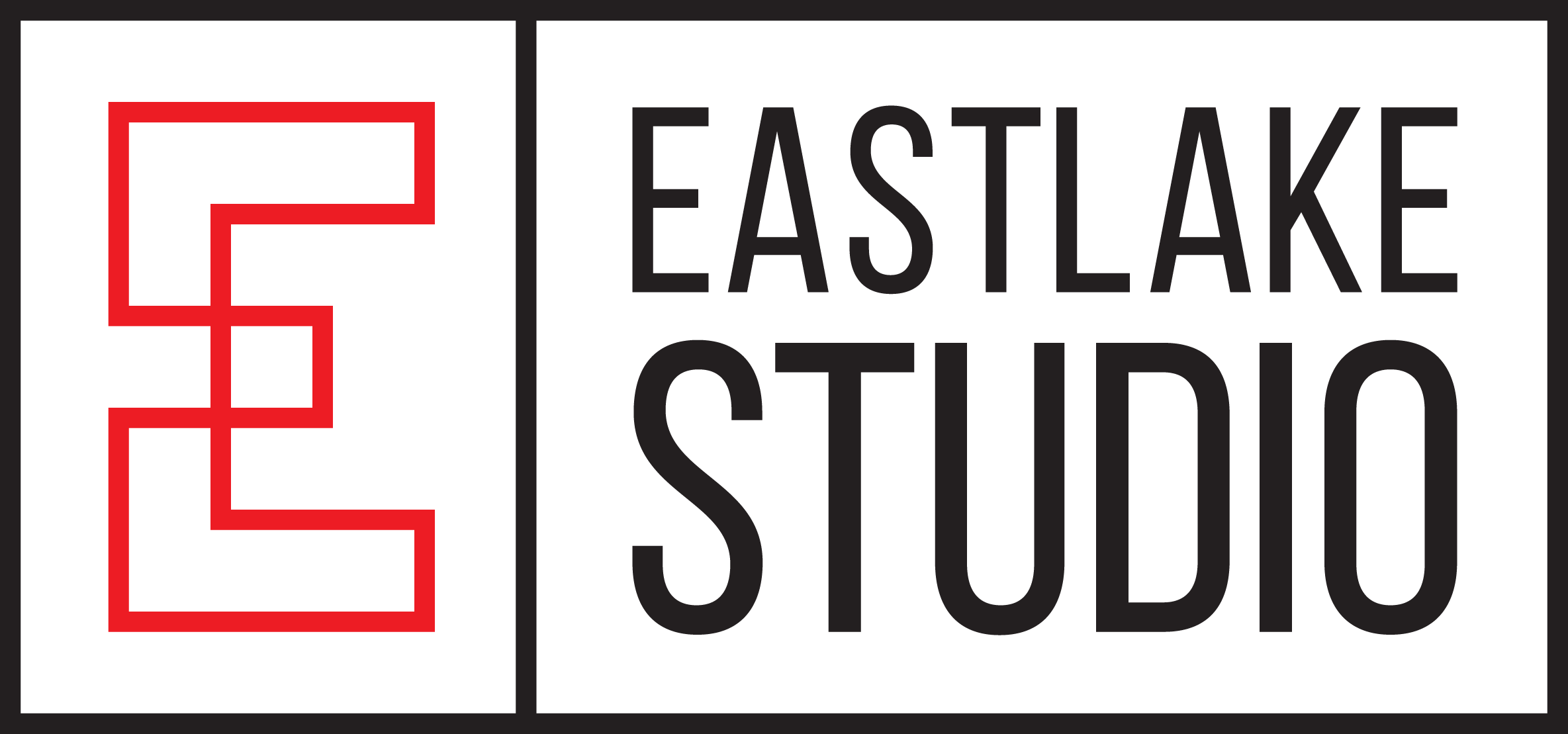Connection Without Contact: Workplace Design Post-Pandemic
Sponsored by Eastlake Studio and Vectorworks, Inc. | Presented by Peter Randolph and Nicole Tabata
Webinar On-Demand
The way we work is rapidly evolving in response to the COVID-19 pandemic. What are the immediate concerns and the lasting effects on the office environment? This course will examine different aspects of interior workplace design, from space planning strategies to hands free details. Studies will demonstrate ways in which business owners and design professionals can adjust design standards for improved well being. The COVID-19 crisis has given us a unique opportunity to shape the future workplace through innovative design thinking and wellness forward initiatives.

Photo courtesy of Vectorworks

|
Peter Randolph, AIA, is a director and architect at Eastlake Studio, an award-winning workplace design firm located in Chicago. His broad knowledge of architectural theory and the history of the office informs his vision for the future workplace, where planning for wellness and flexibility is prioritized. He cares deeply about evoking social and emotional connections through design. Peter’s portfolio includes a variety of tenant and building development projects, ranging from office tower lobby and amenities spaces to the ground-floor entrance and reception area of the Chicago Tribune headquarters. He is a graduate of Syracuse University where he received his Bachelor of Architecture and the AIA Henry Adams Certificate of Merit for his academic work. |

|
Nicole Tabata, AIA, is a director and architect at Eastlake Studio. She takes an active role in training the office in new technologies and is enthusiastic about the capabilities of technology in designing for wellness. Her detail and process-oriented nature are matched by her multidisciplinary creativity, which extends past her role as a designer to include art, music, and dance. Nicole’s professional work has ranged from commercial interiors to residential, medical, and educational projects throughout the country, including the initial design and recent expansion of the headquarter office for Active Campaign, a growing software developer. She attended Ball State University, where she graduated Summa Cum Laude with a Bachelor of Science in Architecture, receiving the Alpha Rho Chi Medal for leadership and service. She is also a graduate of Clemson University’s Master of Architecture program. |
LEARNING OBJECTIVES
- Describe how the COVID-19 pandemic is impacting work style preferences and changing the perception of workplace well-being.
- Examine space planning strategies that influence physical distancing through each area of typical office.
- Explain ways in which design details within the workplace setting can promote employees wellness.
- Recognize the changing role of the office post-pandemic in employee well-being.












