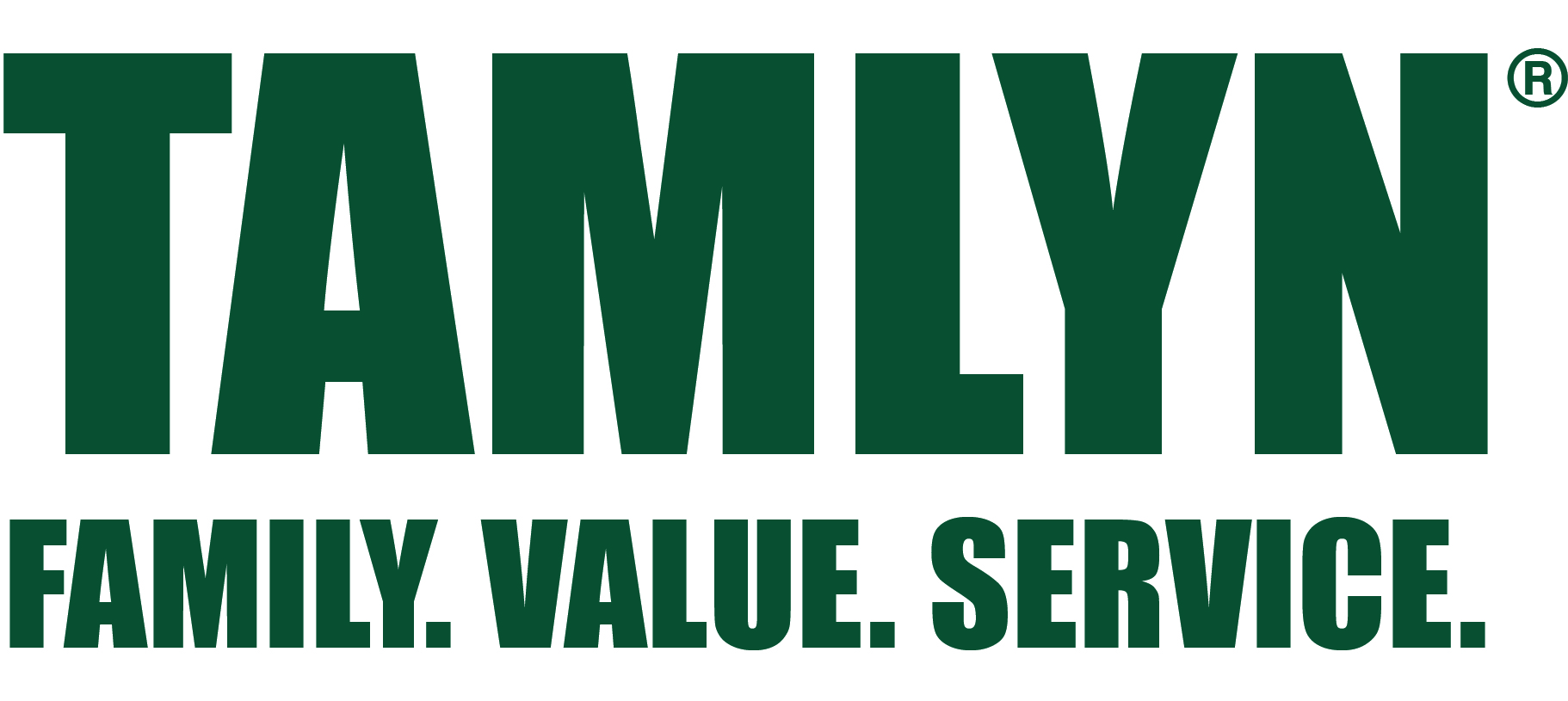Specifying Extruded Aluminum Trim in Multifamily and Light Commercial Projects
When selecting trim options for exterior cladding, architects and designers now can incorporate modern, attractive aesthetics with durable moisture management solutions
Sponsored by TAMLYN
When selecting trim options for exterior cladding, architects and designers now can incorporate modern, attractive aesthetics with durable moisture management solutions. Extruded aluminum trim offers a wide variety of profiles for numerous cladding options, including fiber cement panel siding, fiber cement lap siding, engineered wood sidings, metal panels, and more. This presentation will discuss options in extruded aluminum trim, and the importance of specifying the right products to create a successful moisture management strategy for multifamily and light commercial projects.
This course is part of the Multifamily Housing Academy

Photo courtesy of TAMLYN
TAMLYN is a family-owned company with 50 years in the building products industry and has placed a great deal of recent focus on building science, especially moisture management. This direction led to the development of their TamlynWrap® line, Drainable with its 1.5mm bonded filament creating an enhanced WRB, and RainScreen 6.3 (1/4”) and 10.1 (3/8”). TamlynWrap® RainScreen is a multi-layer water management system, intended for use over existing WRB or coated sheathing, of cavity spaces that are non-compressible and act as a furring matrix to promote enhanced drainage and drying, paired with improved installation efficiency.
Originally published in Architectural Record
Originally published in March 2017
LEARNING OBJECTIVES
- List the benefits of specifying extruded aluminum trim for exterior cladding projects.
- Discuss the recent trends in design-related to multifamily buildings and light commercial, including podium, garden style, and others.
- Describe the importance of a complete moisture management strategy related to exterior cladding, trim, and drainable wrap.
- Explain how incorporating quality trim and building wrap can help achieve standards related to new energy codes and continuous insulation.











