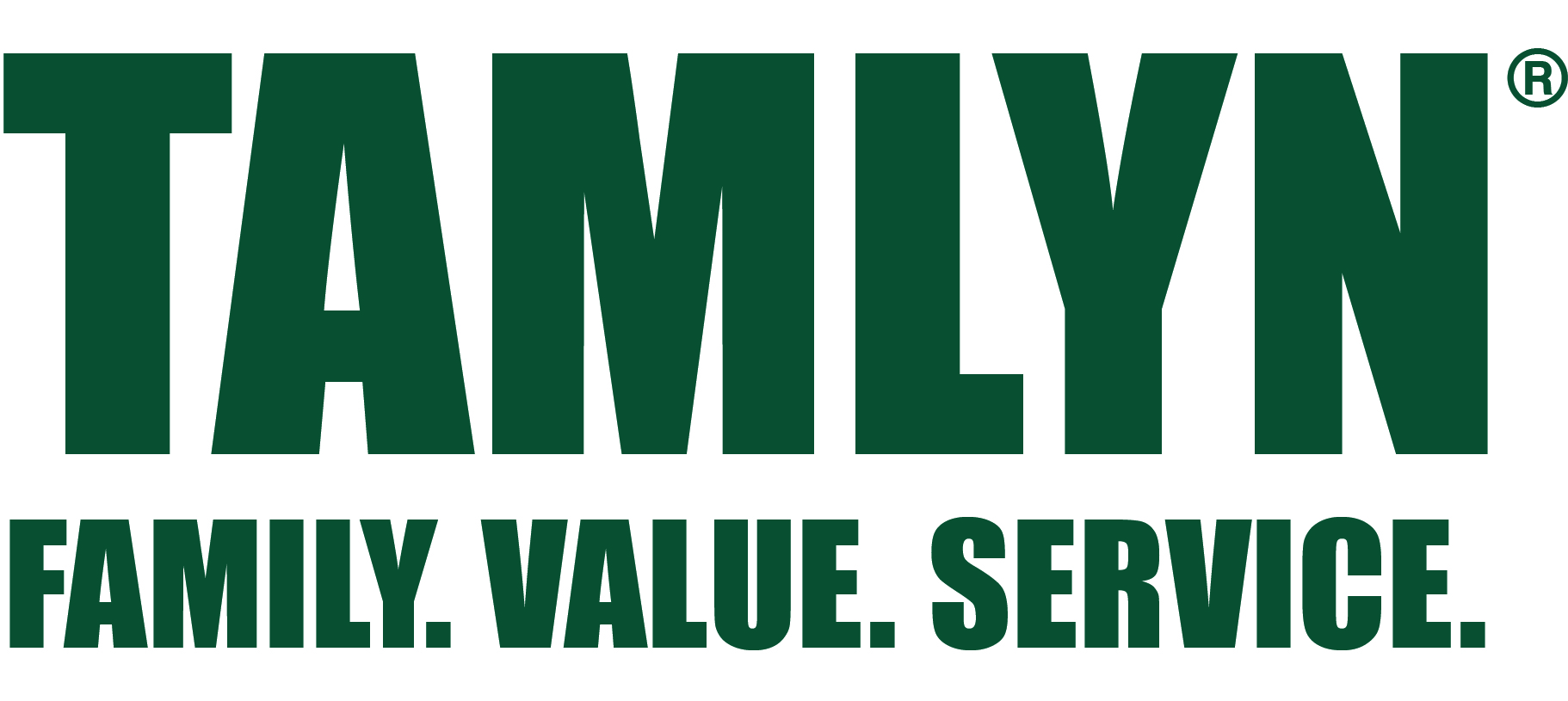Multifamily Housing Trajectory: Current and Future Design Trends
Integrated design solutions meet the challenges of a growing multifamily housing market
Sponsored by TAMLYN
Webinar On-Demand
From connectivity of multifamily buildings for work-from-home scenarios to designing for occupant health and wellness, affordability, and community engagement, this webinar will explore design practice, strategy, and material trends used to create distinctive multifamily housing spaces. It will profile a number of featured projects and a theoretical case study that embrace integrated, innovative solutions to meet a range of unique housing challenges. Among the featured projects will be:
UC Hastings 198 McAllister Campus Housing. The UC Hastings College of the Law residential and academic building at 198 McAllister, which will be a campus hub for housing, academic, and community functions. The property is a part of the UC Hastings campus in San Francisco and will be the anchoring hub for campus life within the recently unveiled UC Hastings Academic Village.
Mass Timber Housing Case Study. The Mass Timber Housing Case Study is a theoretical mass timber project that proposes new graduate student family housing on a site at UCSF in San Francisco where there is long term intent to densify and rebuild housing over time. Recent code changes in California more clearly delineate how to design and permit a tall wood building making it now possible to conceive of mass timber mid and high-rise housing solutions for campuses and communities.
The Stacks, a transformative waterfront mixed-use development in Washington, D.C. designed with human experience, neighborhood walkability, wellness, and comfort in mind.
Willow Valley, a multi-generational urban community in Lancaster, PA, with adaptable units and shared amenities that engage the community.
The presenters will discuss the design challenges and solutions relative to current and future trends in the multifamily housing arena. The presentations will be followed by a moderated discussion in which the panelists will discuss how their projects address a range of issues, from community involvement, affordability, open space, unit layout, work/study space, amenity spaces, sustainability, and occupant health and well-being.
Robert Jaekel, AIA of Gensler is a Senior Associate and Residential Practice Area Leader for Gensler’s Southeast Region. Based in Washington, DC, Rob’s work as a Design Manager has him leading some of the firm’s most complex multifamily projects.
Anders Carpenter is a Senior Project Manager and Senior Associate with Perkins&Will in San Francisco where he helps lead the Higher Education studio. Anders will present on the UC Hastings 198 McAllister Campus Housing project, as well as the Mass Timber Housing Case Study. He will additionally reference MIT Mixed Use Graduate Housing and Weill Cornell Medicine Housing.
The presentations will be followed by a moderated discussion focused on how these innovative multifamily housing projects address several key issues in relationship to the highlighted design trends, including:
- Community Engagement: How does the design and planning integrate the needs and expectations of the surrounding communities while enhancing opportunities for the building occupants? How does this project contribute to the goals identified by community planners?
- Sustainability: What aspects of sustainability does your project address? (Ex: energy efficiency, responsible material sourcing, water conservation and reuse, renewable energy generation, etc.). What regulatory barriers, if any, had to be overcome to implement these strategies? Share comparison of carbon impacts, cost, and delivery of mass timber / modular MEP housing projects to traditional structures for housing.
- Affordability: How does your project balance design and performance integrity with the need for affordable housing?
- Health and Well-being: How do both features in the individual units and the project’s overall aesthetic, design, and programming promote the health and well-being of both residents and others who live, work, and play in the neighborhood? What concerns relating to COVID-19 does your project anticipate and accommodate?

Photo courtesy of Perkins&Will
 |
Robert Jaekel, AIA is a Senior Associate and Residential Practice Area Leader for Gensler’s Southeast Region. Based in Washington, DC, Rob’s work as a Design Manager has him leading some of the firm’s most complex multifamily projects. He fundamentally believes that the development of residential design is not reactionary but rather evolutionary. Rob’s forward-thinking approach to residential development strategy, design, and delivery seeks to translate residents’ unique perspectives into living spaces that drive satisfaction and wellbeing. He thoughtfully designs human-centered experiences in the built environment that prioritize both resident and community engagement. |
 |
Anders Carpenter, AIA is a Senior Project Manager and Senior Associate with Perkins&Will in San Francisco where he helps lead the Higher Education studio. As a Licensed Architect in California, Anders has a depth and breadth of experience with a variety of project types and sizes including housing, libraries, university teaching and learning spaces, K-12 schools, museums, and civic institutions. |
TAMLYN is a family-owned company with 50 years in the building products industry and has placed a great deal of recent focus on building science, especially moisture management. This direction led to the development of their TamlynWrap® line, Drainable with its 1.5mm bonded filament creating an enhanced WRB, and RainScreen 6.3 (1/4”) and 10.1 (3/8”). TamlynWrap® RainScreen is a multi-layer water management system, intended for use over existing WRB or coated sheathing, of cavity spaces that are non-compressible and act as a furring matrix to promote enhanced drainage and drying, paired with improved installation efficiency.
Originally published in Architectural Record
Originally published in January 2022
LEARNING OBJECTIVES
- Summarize ways in which health and wellness objectives are informing the architectural and design strategies of multifamily housing projects.
- Discuss the specific design trends utilized in the featured multifamily housing projects and how these buildings help meet community and occupant demands, including safety and affordability.
- Explain the influence of the growing work-from-home trend on multifamily property design.
- Describe the balance of cost considerations and environmental impacts of the innovative design strategies employed on the featured projects.











