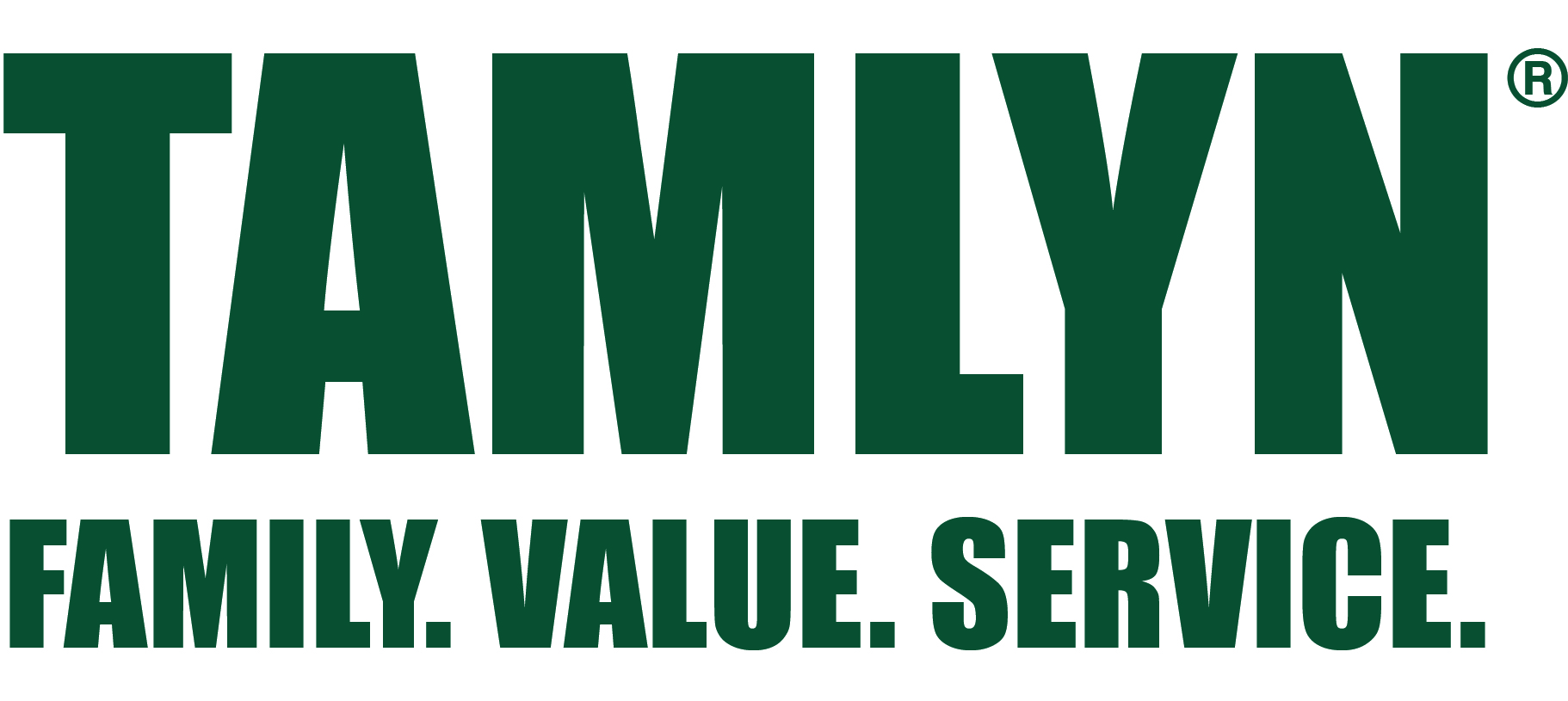This CE Center article is no longer eligible for receiving credits.
200 Eleventh Avenue
The height of Convenience: You can park your car right outside your apartment door in an Annabelle Selldorf–designed, 19-story tower
Suzanne Stephens
http://www.architecturalrecord.com/articles/7303-eleventh-avenue
100 Eleventh Avenue
A 23-story, 130,000-square-foot condominium tower on the Hudson River, next to Frank Gehry's IAC building
http://www.architecturalrecord.com/articles/7302-11th-avenue
Metal Shutter Houses
A Shut-and-Open Case: Shigeru Ban transports his unique Japanese sensibility to a Chelsea condominium with High Line views
http://www.architecturalrecord.com/articles/7309-metal-shutter-houses
Naomi R. Pollock, AIA
HL23
A 14-story, 39,200-square-foot condominium tower that extends above the High Line, an elevated public park built on a derelict railroad track that runs along Manhattan's West Side
http://www.architecturalrecord.com/articles/7307-hl23
Chelsea Modern
A 12-story, 80,000-square-foot residential tower in Chelsea, with 47 units, a communal garden on the ground level, and a communal roof terrace
http://www.architecturalrecord.com/articles/7306-chelsea-modern
8 Spruce Street
Making Waves in the Skyline: Frank Gehry drapes his first skyscraper in rippling stainless steel, bringing luxury living to lower Manhattan
http://www.architecturalrecord.com/articles/7304-spruce-street
Laura Raskin
The Domench
A seven-story, 63,000-square-foot apartment building in the Brownsville neighborhood of Brooklyn
http://www.architecturalrecord.com/articles/7311-the-domenech
Nehemiah Spring Creek Housing
An affordable housing development with two-, three-, and four-story town houses (1,600, 2,400, and 3,200 square feet, respectively)
http://www.architecturalrecord.com/articles/7310-nehemiah-spring-creek-housing
First Look
Absolute City Centre Residents begin to move into the first of MAD's two convention-busting apartment towers near Toronto
http://www.architecturalrecord.com/articles/7305-first-look-absolute-city-centre
Joann Gonchar, AIA
Mercedes House
A 31-story, 1.3-million-square-foot, mixed-use development spanning more than half a city block between th]]> and th]]> avenues in Midtown Manhattan
http://www.architecturalrecord.com/articles/7308-mercedes-house
200 Eleventh Avenue
The height of Convenience: You can park your car right outside your apartment door in an Annabelle Selldorf–designed, 19-story tower
Suzanne Stephens
http://www.architecturalrecord.com/articles/7303-eleventh-avenue
100 Eleventh Avenue
A 23-story, 130,000-square-foot condominium tower on the Hudson River, next to Frank Gehry's IAC building
http://www.architecturalrecord.com/articles/7302-11th-avenue
Metal Shutter Houses
A Shut-and-Open Case: Shigeru Ban transports his unique Japanese sensibility to a Chelsea condominium with High Line views
http://www.architecturalrecord.com/articles/7309-metal-shutter-houses
Naomi R. Pollock, AIA
HL23
A 14-story, 39,200-square-foot condominium tower that extends above the High Line, an elevated public park built on a derelict railroad track that runs along Manhattan's West Side
http://www.architecturalrecord.com/articles/7307-hl23
Chelsea Modern
A 12-story, 80,000-square-foot residential tower in Chelsea, with 47 units, a communal garden on the ground level, and a communal roof terrace
http://www.architecturalrecord.com/articles/7306-chelsea-modern
8 Spruce Street
Making Waves in the Skyline: Frank Gehry drapes his first skyscraper in rippling stainless steel, bringing luxury living to lower Manhattan
http://www.architecturalrecord.com/articles/7304-spruce-street
Laura Raskin
The Domench
A seven-story, 63,000-square-foot apartment building in the Brownsville neighborhood of Brooklyn
http://www.architecturalrecord.com/articles/7311-the-domenech
Nehemiah Spring Creek Housing
An affordable housing development with two-, three-, and four-story town houses (1,600, 2,400, and 3,200 square feet, respectively)
http://www.architecturalrecord.com/articles/7310-nehemiah-spring-creek-housing
First Look
Absolute City Centre Residents begin to move into the first of MAD's two convention-busting apartment towers near Toronto
http://www.architecturalrecord.com/articles/7305-first-look-absolute-city-centre
Joann Gonchar, AIA
Mercedes House
A 31-story, 1.3-million-square-foot, mixed-use development spanning more than half a city block between th]]> and th]]> avenues in Midtown Manhattan
http://www.architecturalrecord.com/articles/7308-mercedes-house








