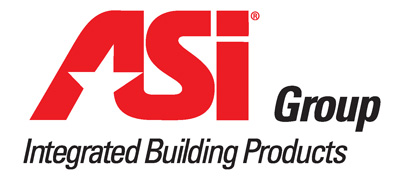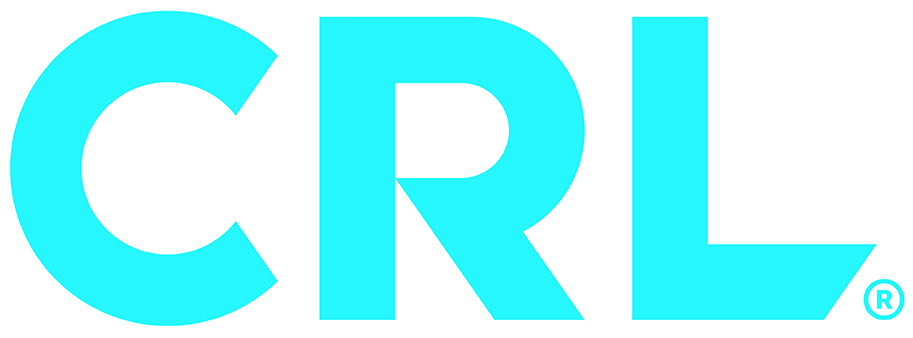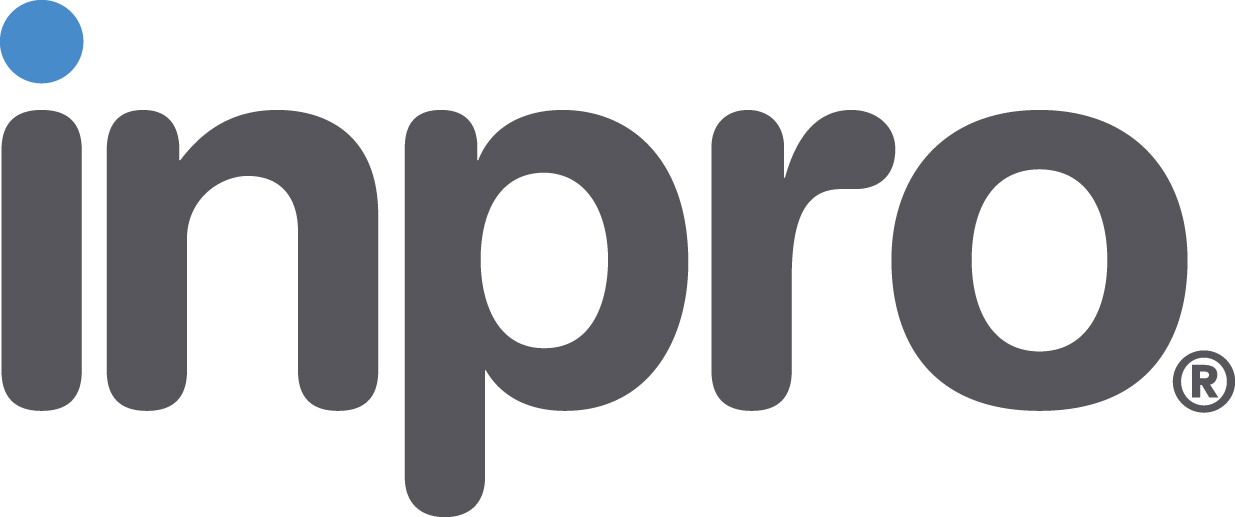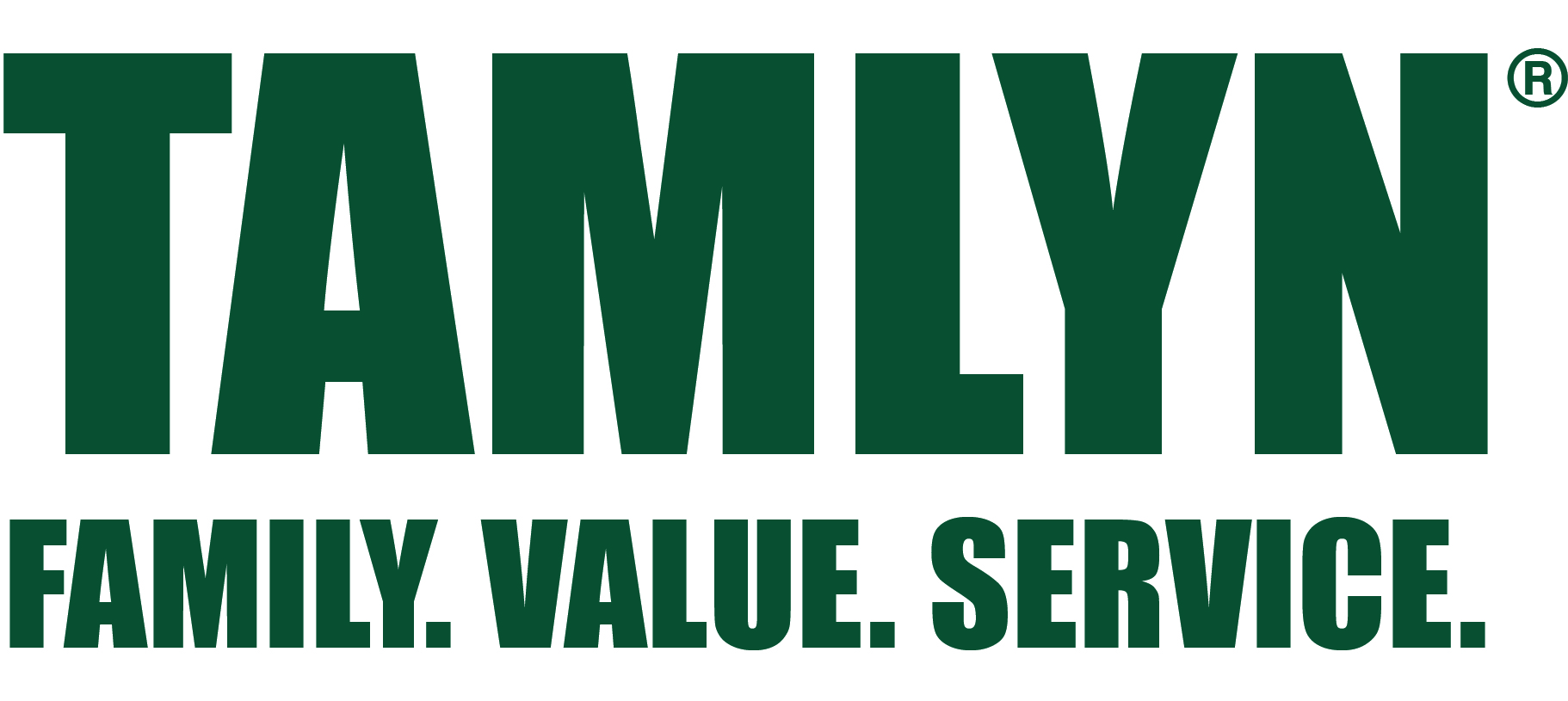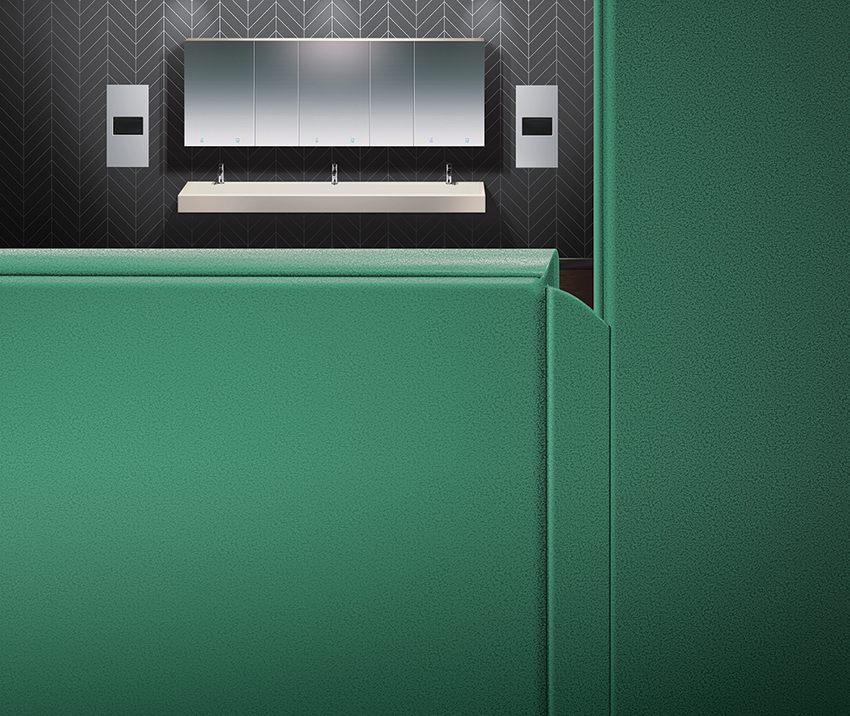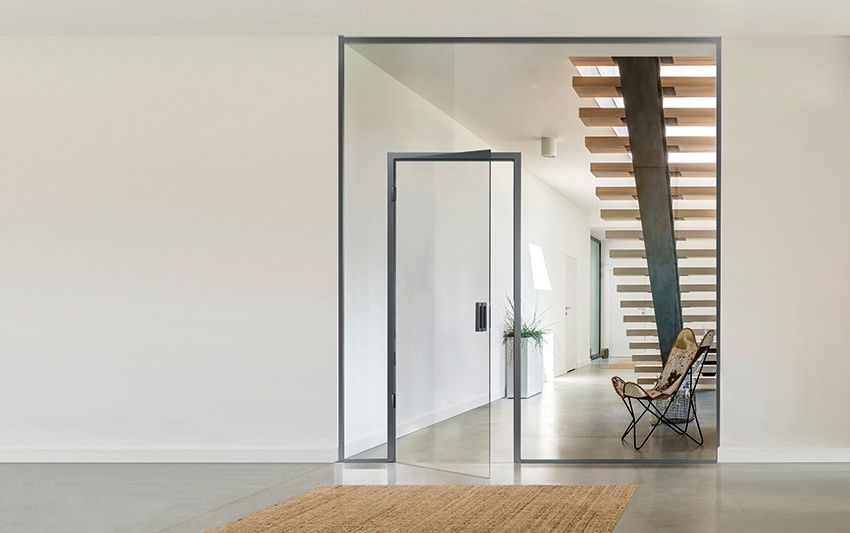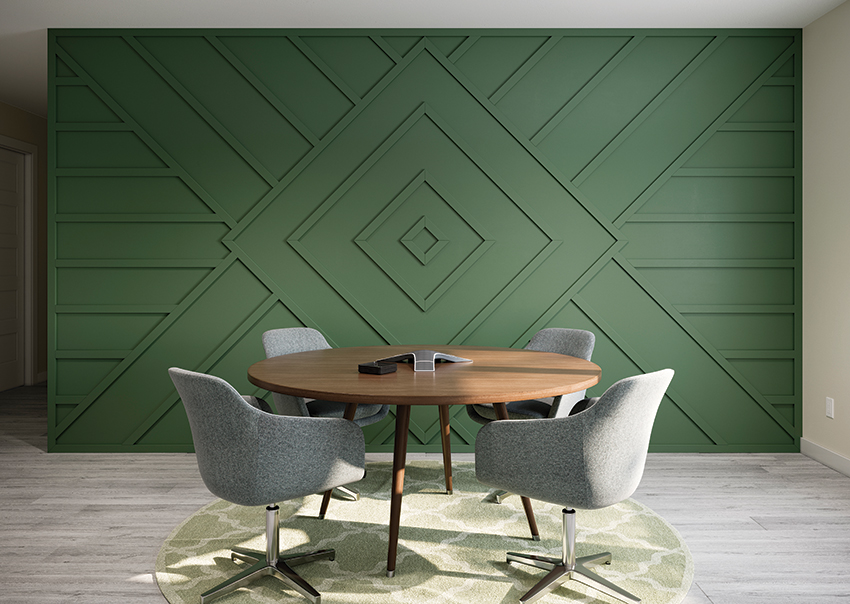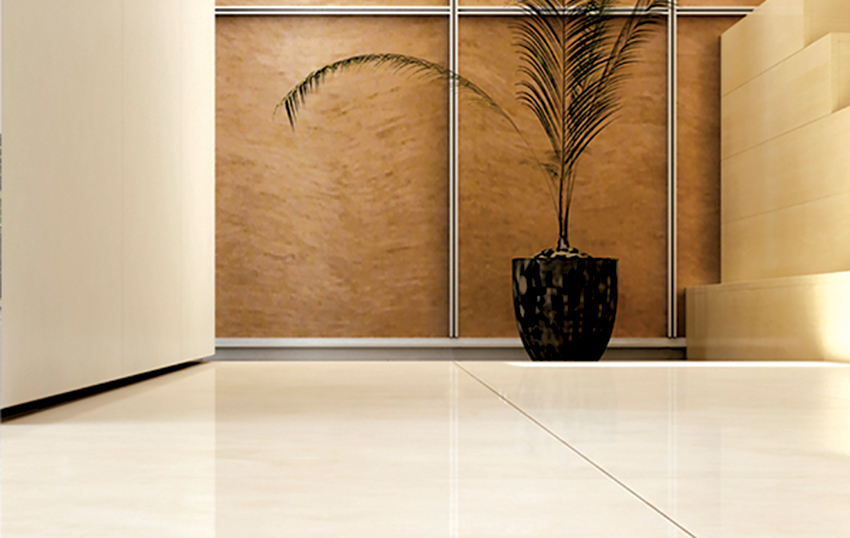This CE Center article is no longer eligible for receiving credits.
Social and economic conditions often change. Interior design often evolves based on those changes as a response to emerging needs or desires. As such, designers, owners, consultants, and many others need to be aware of the changes and formulate appropriate design approaches. Product manufacturers are particularly keen on keeping up with such changes so they can stay ahead of the curve and be positioned to provide the materials, colors, textures, patterns, or other attributes that are being sought for construction and renovation projects. In this course, we will look at some of the current situations that are driving trends in interior design. We will also look at some of the responses and offerings from manufacturers that design professionals and others need to be aware of in order to create relevant, current, and successful building interiors.

Photo courtesy of © Mark Herboth; CRL
The current trends in commercial interior design are varied, reflecting more sophistication in design and greater functionality in materials and products.
DESIGN TRENDS
Building interiors are becoming more sophisticated overall, balancing aesthetics with sustainability, visual impacts with health and wellness, and contemporary styles with solidity. In the following sections, we take a look at how some of these design aspects play out in commercial buildings of all types.

Photo courtesy of Tamlyn
Aluminum trim can be fabricated in custom shapes, profiles, and colors to suit the needs of a particular project including a variety of recessed base trims with a reveal as shown here.
INTERIOR WALL DELINEATION
A general trend in modern interior design includes the use of minimalist lines and the intentional absence of traditional wood moldings for doors, windows, ceilings, and base conditions. With the modernization of such projects, comes the need for sleek and modern detailing of interior wall and ceiling surfaces and their junctions. Recessed reveals, for example, are often used to separate adjoining wall panels or to isolate those wall sections from the floor or ceiling.
The design issue becomes how to create the desired look in a consistent, predictable manner that is readily buildable and budget-friendly. The answer lies in the use of extruded aluminum interior trim pieces fabricated in stock or custom profiles. Such aluminum trim products have been used on building exteriors to hold and surround exterior cladding panels for quite some time. This same basic technique is available for use on interior surfaces and has worked quite well in all types of buildings.
Aluminum Trim Attributes
Aluminum interior trim is available in a variety of traditional, contemporary, and modern looks to create subdued, elegant looks or emphatic three-dimensional appearances. The profiles of aluminum trim are varied but seamless across its full length. Complex shapes can be realized in one-piece extruded aluminum sections without having to employ mechanical joining methods. The resultant profile typically is stronger than a comparable assemblage and less likely to loosen over time.
A common misconception is that aluminum interior trim profiles can only be utilized in plain drywall applications. The truth is, however, that these profiles can accommodate any type of wall material the designer may be implementing into a design. Whether it's glass, tile, veneered panels, or wallpapered panels, these products can pair up with all of them, and others besides. This is true whether the project is a hospitality, residential, education, healthcare, or retail new building or renovation.
There is also the ability to create custom profile details specific to a particular project or group of projects where desired. Manufacturers can offer design assistance and continuing education to help designers understand the capabilities and possibilities of such custom trim work for any type of wall material. Though most have a catalog offering diverse standard options, they also understand that sometimes the need for a small change to an existing profile or an idea “from scratch” would make all the difference for a project. It is possible that they can support high volumes or short lead times and still work within project budget constraints.
Of course, the color and finish of the trim is an important design consideration. Fortunately, there are many different finish options available. Extruded aluminum trim can be specified in anodized aluminum in standard colors such as clear, champagne, bronze, and black. Factory prefinished trim can include liquid paint (i.e., acrylics, alkyds, polyesters, and others) or powder coatings. At least one manufacturer can provide custom pattern matching on the aluminum to include logos, match wood panels, match stone walls, or even create a wood grain look. Alternatively, it can be specified simply with a paint primer ready to receive final finish coats in the field of virtually any color. With this variety of choices, the trim can appear to blend in with the adjacent wall panels or it can be used to highlight all or some of the visual lines it creates. This flexibility in using familiar and long-lasting finish options means that both the design and the performance level can be controlled.
Aluminum Trim for Design and Durability
Places that need to achieve good interior looks with a lot of durability, such as retail, hospitality, educational, or other settings, quickly see the benefit of using extruded aluminum trim in conjunction with pre-finished wall panels or site finished gypsum board. For example, many fast-food restaurants often go through cycles of renovating and updating their locations to remain appealing to customers and competitive in the marketplace. The current trend among many of them, such as McDonald’s, Dunkin’ Donuts, Burger King, and others, is to move to a sleeker and more modern motif replacing some prior looks that are more visually cluttered and outdated in appearance. In the process, many are using pre-finished wall panels with a selected wood grain or color as their primary wall surface. Then they incorporate aluminum trim in coordinated finishes to provide durable corner and wall base conditions. They may also use aluminum trim pieces to create intentional reveals in the walls between the panels or at interior corners. Along the ceiling line, some incorporate an extruded aluminum trim piece that acts as a ceiling molding to complete the overall look and design intent.
Other settings may similarly require durability but may have a different aesthetic in mind. In these cases, extruded aluminum trim may be used with gypsum board to create defining lines along a wall surface or at the intersection of wall elements. Reveals are particularly popular in that regard and can be provided in a thin, minimalistic manner to simply reinforce vertical or horizontal lines, or to create an artistic accent on a wall. For a bolder, more three-dimensional profile, two-piece assemblies are available that allow a squared, rounded, or oblong shape to be inserted into a reveal that protrudes past the wall surface and creates a different shadow line and overall look.
INTERIOR GLASS PARTITIONS
In many cases, interior designs are enhanced by an alternative to opaque interior walls, specifically the use of interior glass partitions to create a sense of openness and transparency. This works quite well to connect adjacent spaces or for the free passage and sharing of daylight and views between spaces. The benefits of daylighting have been well-documented in many different studies. In workplaces, it has been shown to improve productivity and morale by having a connection to the exterior compared to working in a windowless enclosure. In healthcare settings, it has been shown to improve recovery times and aid in healing. When daylight can be used to replace electric lighting, then energy savings can also be realized. Hence, interior glass partitions are a design tool that can be used to foster all of these benefits.
Architects and designers considering the use of interior glass partitions in commercial buildings can select from three basic types, discussed as follows:
- Framed Partitions: The common means to support a glass partition is to use an aluminum framing system. Some can be thick and noticeable and make their own design statement. Others can use a low-profile frame and vertical extrusions, which set them apart from traditional framed partition systems by providing greater visibility and daylight diffusion. Such systems can be designed with an all-vertical panel appearance with a top and bottom rail. Alternatively, they can incorporate a free-positioning grid system to create both horizontal and vertical framing configurations to be visually consistent with the building design. The nature of this framing system, when attached to the adjacent walls, floor, and ceiling, allows for greater acoustic privacy and strength, particularly if one-inch insulating glass panels are used. This may be particularly important in government buildings, law firms, executive offices, human resource departments, conference rooms, and similar situations.
Framed partitions can be specified with low-profile framing (e.g., 1-7/8”) to minimize the appearance of the frame. The framing itself can be finished in a choice of standard or special-order colors such as matte black, satin anodized, brushed nickel, or powder coat colors. The glazing can be selected from standard choices of monolithic, insulating, or laminated glass and installed readily using a dry-glazed system. Doors can be incorporated that are either made from glass or wood and installed in a pivot style. Doors can be sized up to 10 feet in height and 36 inches wide.
-
Frameless Design: Many contemporary office interiors can benefit from all glass partitions with minimalist designs. Concealed glass channels with no vertical extrusions can produce expansive glass spans that are conducive to dynamic workspaces and be customized to the specific needs of a project. Such systems are ideal for conference rooms, office fronts, study rooms, waiting rooms, and lobbies. Frameless design offers greater transparency and facilitates daylighting being spread throughout building interiors. Frameless glass partitions can be used up to 12 feet in height using 3/8", 1/2", 5/8", or 3/4" thick tempered glass. The perimeter framing is minimized and available in a variety of finishes to blend in with the surroundings including matte black, bronze anodized, satin anodized, polished brass, polished stainless, brushed stainless, and black powder coat.
Depending on the type of frameless system selected, doors can be provided in a variety of ways. Standard-height doors (up to 9 feet tall) can be pivoting or sliding using a variety of door handles and hardware. Some systems are designed to accommodate full-height doors (up to 10 feet tall) using full-length door rails for a cleaner, more contemporary look and less interruption of views.
-
Freestanding Partitions: In some cases, the space where a glass partition is desired has a high ceiling or no adjacent walls to attach to. In that case, configurations are possible using a combination of stainless-steel end posts, center posts, and corner posts in standard and custom sizes. They are commonly available in 5-foot, 6-foot, and 7-foot post heights. The posts are available in shaped depths and narrow widths with as little as ¾” face trim. This provides an expansive all-glass look with no top rail required. The glass can be as tall as 8 feet and doors can be installed that are sliding or swing style. Such systems are ideal for commercial interiors with high or exposed ceilings or large open areas such as transportation hubs, education, sports stadiums, healthcare, and government buildings.
Overall, the use of interior glass partitions is an effective and appealing option for creating dynamic and vibrant spaces that allow for better daylighting and visual connectivity.

Photo courtesy of © Lawrence Anderson; CRL
Interior glass partitions are available in systems that are framed, frameless, or free-standing to suit the needs of a particular interior design.
DURABLE INTERIOR DESIGN
Interior designs that are valued for their quality and visual appearance need to be durable to withstand the rigors of everyday use. It has been said that “exteriors face the elements; interiors face the occupants." While architects are familiar with designing exteriors to withstand the weather and other aspects of “the elements”, the design of interiors similarly needs to consider the effects of building occupants using, and sometimes abusing, that interior. That means designing spaces with materials that are appropriate to their level of use and anticipated conditions. Might some of those materials cost a bit more than others? Of course, they will, but investing in quality products at the outset of a new or renovated building project will most likely reduce maintenance and operational costs later. This not only saves money for the building owner or operator, but it also helps to curb carbon emissions by not requiring the removal and replacement of materials and systems later on.
The good news about durable interiors is that style and aesthetics don’t need to be sacrificed to achieve good performance. That has led to the trend of selecting from materials and systems that achieve both good visual appeal and long-term durability. This is manifest in a number of ways, with two examples discussed as follows:
- Wall Protection: Protection of walls in buildings is not limited just to foot traffic and people, but also needs to address protection from moving equipment, cleaning equipment, deliveries, and things needed for special events. One approach is referred to as targeted wall protection where a specific set of products is used that are designed to absorb impact and protect the underlying portion. By targeting the most vulnerable areas, protection can be added by using corner guard or wall guard products specifically where they are needed. Taking the concept of wall protection further, sheets of rigid wall covering have been used where large surfaces need to be made more durable and easier to clean. Most of these products offered in the U.S. are Class A fire-rated with many choices of product types, finishes, and colors to enhance, rather than detract from, an interior design scheme. For wall areas that need some protection but desire a softer look, resilient, textured wall covering is available. A thicker wall covering with special top coatings makes for a very durable product that is quite cleanable and resilient against stains, markings, and graffiti. From a design standpoint, there are textured wall coverings available in a variety of colors and patterns that can be combined with other wall protection products from a manufacturer for a total coordinated look.
- Artwork and Imagery: There is a popular trend to incorporate more imagery and artwork into building interiors. However, the challenge becomes how to do that without it getting deteriorated or damaged while it’s on the walls. Perhaps the best solution is to have high-resolution imagery printed on the back side of a transparent, but durable polyethylene terephthalate glycol (PETG) plastic panel. The panel acts as a protective coating for the artwork/ imagery and the wall behind it as well. It allows for large, oversized images that can be selected by a designer or owner to cover a portion of a wall or an entire surface. Images can include stock or original artwork, photographs, logos, mascot images, or any other type of graphic feature.
A growing interior design trend that has been directly related to human health and welfare is the use of biophilia in buildings. Defined literally as a love of living things or a love of nature, biophilic design is a concept focused on increasing occupant connectivity to the natural environment in creative ways. When direct links to the outside aren’t practical or feasible, then the use of large-scale graphics and imagery that portray scenes from nature can be used.
Such large-scale, biophilic imagery can be incorporated into an overall interior design strategy in a number of different ways. The first is to use digitally printed art or imagery back printed on clear protective sheets. This technique allows nature scenes to be turned into whole-wall imagery or uses large-scale graphics to create inspiring biophilic designs. Along with truly endless design capabilities, this approach also provides high-impact durability to wall surfaces. Since the graphic is back printed on the protective sheet, there is no worry about the image being scratched over time. That means high-resolution photographs, artwork, or any other biophilic graphic can be printed and incorporated onto as large a wall space as a design may call for.
All of these materials and others that are used as part of a building interior can be balanced between their visual and physical design aspects and their long-term ability to retain those attributes.

Photo courtesy of Inpro
The use of protective wall coverings can add to the short-term and long-term appeal of a space.
WASHROOM DESIGN
Every commercial, institutional, and industrial building needs one or (usually) more washrooms. Architects and interior designers recognize that the facade of a building, the landscape, the entryway, the lobby, etc., are noticed once or twice a day by occupants of the building. However, the most used or frequented part of a building besides the primary activity areas (work areas, classrooms, etc.) is the washroom. Although they are often seen as non-revenue generating parts of a building, washrooms can make a considerable difference in how people perceive the building both as a pleasant place to be (or not) and for the value of rent. Hence, they should receive as much, if not more design attention as other areas of the building.
Recognizing the significance that restrooms can garner in all building types, there are several key interior design trends and concepts to consider.
- Design for Appearance: The overall design concept of a building often carries through to the washrooms. Toilet partitions make one of the biggest visual and material impacts and come in several material options such as powder-coated steel, stainless steel, solid plastic, plastic laminate, and phenolic. Each has its strengths and weaknesses in terms of design options as well as cleanliness and durability for different situations. Similarly, washroom accessories come with material and appearance choices. Type 304 stainless steel is the standard for the washroom industry but that is not always consistent with an overall design intent. At least one manufacturer has introduced a line of matte black finished accessories which often blend in better with a particular design scheme.
- Design for Privacy: There is a heightened awareness of the need for privacy in restrooms. It is important to note that privacy has always been important; it is just that more people seem to be giving it the appropriate attention it deserves. For many people, there is simply a need to feel safe which can cause public restrooms to bring out deep-rooted fears. While some people may be mildly bothered by the thought of using a public washroom, others are paralyzed by the prospect—to the point that they cannot use the washroom while it is occupied by others. Hence, privacy is not an optional attribute for many.
Fortunately, privacy can be ensured with good design and proper installation of extra tall privacy partitions. Attention needs to be given to uneven floors or changes in wall dimensions during construction which can cause gaps between the doors and pilasters and can even cause locking mechanisms to get compromised if the stalls are installed askew. If there is concern about that happening, there are several options to consider. For example, one manufacturer makes metal partitions that have an integrated privacy system built-in as their standard offering so there is no retrofitting of privacy strips needed. Another good option would be to specify European-style partitions that are defined by extra height on both doors and panels, adjustable pedestals to compensate for uneven floors, superior hardware, and routed edges at sightlines between doors and pilasters that eliminate visibility into the stalls.
- Design for Accessibility: Ensuring accessibility for people with every type of physical ability is fundamental and dictated by building codes and ADA civil rights legislation. Therefore, it is important to work with manufacturers of restroom equipment that fully address issues like circulation path, maneuverability, clear floor space, reach ranges, and even door swings among others. If manufacturers of washroom accessories and partitions don’t have the experience to meet these unique needs, specifying products that adhere to the requirements can be a challenge.
Altogether, washrooms should be treated as any other space that needs to be designed with selections made by manufacturers that allow for the needed options and choices.
FUNCTIONALITY TRENDS
While design and appearance is always important, so is the functionality of any interior space. User concerns as well as needs for maintenance and facility management play a large role in the satisfaction of all of the people who use building interiors. The following sections address some of the corresponding functionality aspects of the design elements discussed.

Photos courtesy of ASI Group
Attention to the design of washrooms should include careful selection of visual elements such as taller toilet partitions and accessories available in colors including matte black.
Using Aluminum Interior Trim Effectively
Since aluminum is highly durable, recyclable, lightweight, and non-combustible, it is a popular and logical choice for interior trim. Extruded aluminum trim avoids and overcomes some of the issues associated with other materials. Wood trim, for example, is easily prone to damage, may not meet fire-resistance requirements in some cases, and is organic, meaning it can promote mold and mildew growth if it gets wet. Painted steel can chip and rust while plastic interior trim is not known for its long-term durability. Aluminum interior trim is also easier to clean than other materials, usually with a low-profile edge that makes the junction with wall panels easier to clean as well.
The inherent durability of extruded aluminum has been proven in countless projects for the protection of the edges of all the materials it is combined with. Aluminum extrusion is a highly versatile metal-forming process that has been used for a wide array of products in construction. Most extruded shapes for architectural use are fabricated from 6063 aluminum alloy, with magnesium and silicon as the alloying elements. Type 6063-T5 Aluminum, commonly referred to as the architectural alloy, has a very smooth surface and is the best alloy suited for anodizing applications. The T5 designation indicates it has been artificially aged and moderately heat-treated. Extruded aluminum products are readily available and are designed to be used with standard products such as 5/8-inch-½” thick panels.
Extruded aluminum is also a very sustainable material since it is usually made up of a significant amount of recycled material. Commonly, the aluminum used in buildings contains 75-100 percent postindustrial and post-consumer content. That means extruded aluminum trim can contribute to LEED points for buildings seeking certification or green building status. Specifically, aluminum interior trim products can earn or contribute to credits in categories MR 4.1 and MR 4.2. These credits require a minimum percentage of the value of the building materials to be recycled. Since there may be a lot of linear feet of such aluminum trim, the contribution can be significant.
When specifying aluminum trim, it is important to coordinate the material attributes with the profile shapes being used. Specifically, profiles can include reveals that are recessed by the depth of the wall panels or moldings, bases, and aluminum millwork pieces which may be recessed or protruded. There are also corner pieces that can match the style of other profiles, be a traditional edge, or have an expressive rounded shape. In some cases, a two-piece trim system can be called for to help with harder-to-install situations or greater durability. Specialty pieces are also available that address acoustical concerns or fire resistance rating requirements.
Nate German is the Specifications Manager at Tamlyn and has seen how aluminum trim has evolved into an interior design trend. "The product, in essence, is a very simple one. At the end of the day, it's just aluminum. However, details do make a difference and when these interior trim profiles are used correctly and in a creative manner, the impact will be significant. It can and will be the focal point of your design."

Photo courtesy of Tamlyn
Interior aluminum trim profiles can be specified in a variety of profiles and finishes to provide a bold or subtle look as well as durable performance.
ACOUSTICS AND INTERIOR GLASS PARTITIONS
When incorporating interior glass partitions into a building, sound privacy is always important, especially in applications such as government buildings, law firms, HR departments, and conference rooms. Accordingly, there is a trend for using dual-glazed interior glass partitions with improved STC ratings. Such systems typically feature insulating glass sealed completely into a frame that effectively mitigates incoming and outgoing sound transmission.
The level of STC rating needed is commonly debated with many architects often believing that a very high STC rating of 40 or more is needed for a partition system. However, there is often some background noise in most commercial environments such that effective sound privacy can be achieved with a system that achieves ratings on the order of STC-37 to STC-40. At this level, normal speech might be heard but is unintelligible.
Acoustical Details
In order to achieve this level of acoustic performance, framed interior partitions are likely the best choice. Some have been specifically developed to meet the acoustic needs of buildings and balance their physical appearance with acoustic performance to create an appealing solution. Frameless partitions can also provide some acoustic separation, but typically not as much as a framed system, particularly if gaps in the glazing are part of the design. Free-standing systems, by their nature, are not attached to the adjacent ceiling or walls, so sound is free to travel around the partitions. In all of those cases, other sound mitigating measures may be employed on the floors, ceilings, and walls near or around the glass partitions to absorb sound and reduce its transmission in other ways.

Photo courtesy of CRL
The acoustical privacy of a space can be important with interior glass partitions even as visual transparency is valued.
In framed partitions, there are several items to pay attention to when it comes to sound control. The first is the type of glass that is used. Insulating, double-layer glass is the best choice since it acts to insulate sound energy in the same way that it insulates heat energy in exterior situations. Other types of glass, such as single panes of laminated glass or thicker solid glass will likely conduct more sound than the insulating glass in most situations. Paying attention to the types of gaskets or seals that are used to hold the glass in place against the framing elements is important too. If good-quality seals are used, then sound is controlled, whereas if there are gaps or low-quality material, then the sound is less controlled. Taking all of the above options into account, it is quite realistic to expect that framed interior glass partitions with fixed glazing can achieve sound ratings of up to STC-42.
The next detail to consider is the use of doors being incorporated within the partitions. Many can accommodate either a glass or a wood door within normal size restrictions for the selected framing system. In either case, a drop-down seal is recommended for the best acoustical performance. That way, when the door is closed, it can be better sealed against sound transfer. The door type itself will influence the sound transmission since wood doors will typically have better acoustical performance than glass doors. Hence, for the partition panel that contains a door, it would be reasonable to expect a sound rating of STC-40 with a wood door, or about STC-37 for a glass door. Both are reasonable, depending on the sound transmission goals for a particular project.
Mark Suehiro is the technical director at CRL, a national manufacturer of glass partition systems, among other products. He points out that "Glass partition systems play an important role in interior design. They offer striking glass spans that seamlessly define spaces while maintaining transparency and promoting daylighting. Many design options are available to complement the project scope, as well as performance features such as sound attenuation.” Reviewing the technical specifications of such systems, as well as the visual aspects, can yield the best results in a building project.
FUNCTIONALITY IN THE DETAILS
There are a few places in an interior that deserve a little more attention including the following:
- Window Shades: Many interior design projects include the use of commercial window shades. Most of them are made of durable materials, but they have different aspects or traits that can be selected and specified. Specifically, there are three aspects of the makeup of the fabric that affect building interiors. First, is the Openness Factor which refers to the weave density of a shade fabric. For example, a shade fabric with a 5 percent Openness Factor is 95 percent material and 5 percent “holes”─the space between the weaves. A different openness factor may be needed for different uses such as a corporate office compared to a hospital patient room. Second, the Visual Light Transmission (VLT) is a measure of glare represented by the ratio of the amount of total visible solar energy (light) that passes through glass and shade combined. As a general rule, darker-colored fabrics offer better glare reduction than lighter colors and also offer better view-through. Third, the shading coefficient (SC) is a percentage that measures the solar heat gain (heat) through a combination of glass and shades. As a general rule, lighter-colored fabrics provide a lower heat gain and better thermal performance than darker colors. Recognizing the differences in window shade fabric for these three measures, designers can select the ones that best suit the needs of a project and fine-tune the overall appearance and functionality of the space.
- Elevator Interiors: There is a misperception among some building owners that the elevator interior doesn’t matter or is unimportant, but the reality is that any place that is used repeatedly by visitors, occupants, or guests in a facility makes an impact on the perception people walk away with of that building. Therefore, paying attention to the interior cab design of elevators can pay off in real ways.
A well-designed elevator interior that incorporates artwork or imagery helps to provide memorable experiences for guests or users. This is true when quality, durable materials are used but also when vibrant or dramatic artwork and imagery are incorporated. Artwork and imagery can provide a new personality to any building, particularly hospitality, retail, corporate, and educational facilities. Strategically placed art in an elevator that is being used by the same people multiple times a day can provide a sense of comfort, class, and happiness, particularly for first-time visitors. Imagery in elevators can also be used to reinforce the themes in company or facility branding, or even as a way to display large-scale photos of local landmarks and attractions. This helps guests and visitors connect to the location of their travel destination in unique and memorable ways.
Modernizing the elevators and incorporating artwork can impact the property’s overall market value too. When incorporating unique artwork and imagery inside elevators, the building is differentiated from the competition, enticing more guests and visitors to come to the building. It also can prove to be a positive return on investment when combined with new wall panels, grab bars, cabs, and lights. This can all contribute to increasing the financial value of a building not only on paper but also to the people using it.
Of course, a critical aspect of elevator renovation that often goes undetected is accessibility. Certain features must be present inside the elevator to ensure compliance with building codes and the Americans with Disabilities Act (ADA) so that people with mobility, vision, or hearing issues can safely use the elevator system. Artwork and imagery can help assist with wayfinding and defining a sense of place for all people to use equitably.

Photo courtesy of Inpro
Artwork, imagery, and logos used in interiors can create positive experiences as long as they are installed in a manner that protects the artwork.
WASHROOM FUNCTIONALITY
When specifying washroom products, it is important to recognize that there have been many recent innovations and changes in available products. That means that old specifications don’t belong in modern buildings. A standard office specification for washroom accessories that was written 10, 15, or even 20 years ago is very likely not optimal today. There are many improvements in products, materials, and design that can be reviewed and assessed. Since they are product-specific, it is necessary to work closely with manufacturers’ representatives because they can be a resource for the most accurate, up-to-date information. In particular, it can be helpful to work with manufacturers who offer the widest array of materials, products, and construction styles so there are more choices to incorporate into an overall design and meet the functionality needs of a project.
We have noted that the value of a building can be related to the appearance of the washrooms, but it should also be understood that the least expensive first cost for washroom products may be the most expensive choice during building operations. Because of their high use, toilet partitions and washroom accessories need constant cleaning and need to be durable. If they can’t be easily cleaned and hold up against strong cleaning agents, then their appearance soon deteriorates, defeating the whole intent of creating a desirable and appealing washroom experience. Similarly, if they aren’t durable enough to withstand heavy use or resistant to rust, corrosion, or mold, their appearance and the perceived quality of the space degrade simultaneously. The only option that the facility management or maintenance staff have at that point is to replace the underperforming components with new ones – which often alters or negates the design altogether and changes the overall appearance notably.
Taking this a step further, it is not uncommon for product substitutions or value engineering to come up during the construction phase of a project. This is where the designer needs to explain the ramifications of any change in a developed design. It is quite common that a change in the products in one specification section or part of a washroom can significantly impact other sections of the project specification. Therefore, treat washroom substitutions or proposed changes as carefully as any other part of the project.
Of course, there is also the likelihood that more than one product type is needed in a building─not all washrooms or similar spaces may have the same design or performance criteria. Cyrus Boatwalla is the Director of Marketing at ASI Group, a national manufacturer of washroom accessories, partitions, and other related building products. He points this out in detail noting “Pay attention to the need for different products of the same category even within the same building. For example, we would not recommend plastic laminate partitions in the locker room of an Aquatic Center. However, we might recommend them in other parts of the building that are not subject to humidity. If the partition manufacturer you chose uses only one type of partition material, they may not recommend, nor be able to provide, the different material types where appropriate.” All of that speaks to the need to work with a company that is able to offer unbiased information on a variety of different material and product types.

Photo courtesy of ASI Group
The value of good design with proper functionality in a washroom is found in its day-to-day use and should not be underestimated.
Handwashing Functionality
Looking at other aspects of a restroom design, attention to the permanent accessories related to handwashing and drying can help with the coordinated, overall experience as well influence the smooth, long-term operation and maintenance of restrooms. For example, soap dispensing systems often require a lot of time for maintenance staff to refill them on a regular, even daily basis. Products are now available in a top-fill soap dispensing system that can refill up to six soap dispensers in one pour. That saves time, but it can also mean that all dispensers are full, and hands are actually washed thus preventing the spread of germs and disease in interior environments.
Similarly, hand drying is critical for good hygiene and hence an important detail in restroom design. The common options are paper towels or hand dryers, and while each has their pros and cons, there is room for both, even in the same washroom. One manufacturer even makes a 3-in-1 unit that has a paper towel dispenser, waste receptacle and a built-in high speed hand dryer. While paper towels can generate waste and may be more expensive in the long run (since they are a consumable), there are instances where they are needed for uses besides hand drying, like cleaning up a mess in a washroom, or even using them to avoid touching surfaces that people don’t want direct contact with.
Overall, working with a manufacturer who can provide the appropriate products for hand washing and drying, along with other washroom needs, will help with better, more coordinated overall looks and functionality during the life of the building.
CONCLUSION
The trend in building interiors is for better design with greater functionality. Balancing design decisions and product selection between these two aspects of commercial projects requires knowledge and information on the characteristics, options, traits, and benefits of the available choices. Using the principles presented in this course can help achieve successful results in all building types.
Peter J. Arsenault, FAIA, NCARB, LEED AP, is a nationally known architect, and a prolific author advancing better interiors by design. www.pjaarch.com, www.linkedin.com/in/pjaarch










