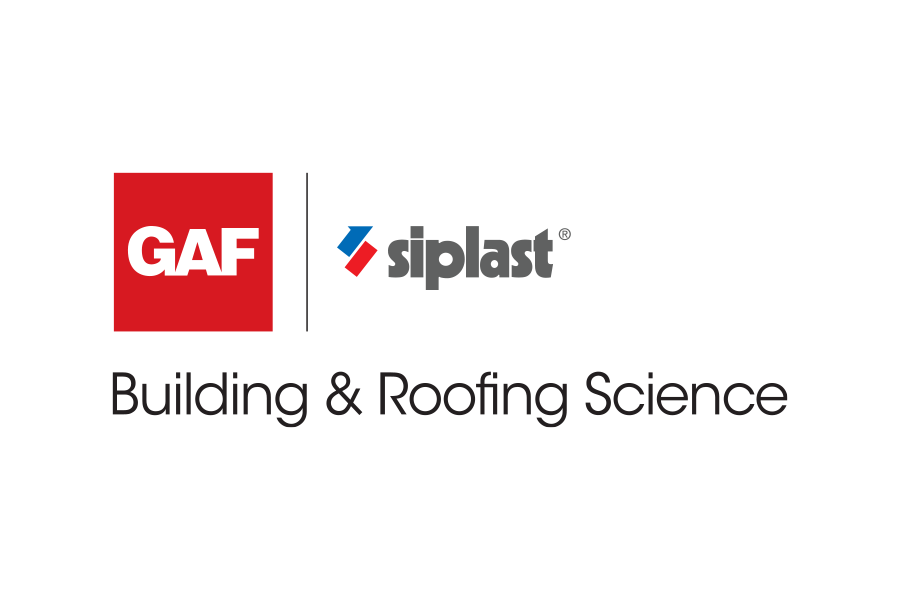Wind Design of Roof Systems
What’s New, What’s the Same
Sponsored by GAF | Siplast | Presented by Jennifer Keegan, AIA, and James R. Kirby, AIA
Webinar On-Demand
Wind design of roof systems can be complicated. Let’s face it, there’s math involved! The latest version of ASCE 7 has only added complexity to the design process. This presentation will focus on understanding the design process laid out in ASCE 7-16, as well as discuss the similarities and differences between the three versions of ASCE 7 (-05, -10 and -16). Changes to ASCE 7-16 influence related wind design methods. This presentation will also discuss updates to FM’s wind design process and the requirements within their related Loss Prevention Data Sheets (e.g., LPDS 1-28 and 1-29).

Photo courtesy of GAF

|
Jennifer Keegan is the Director of Building & Roofing Science for GAF, focusing on overall roof system design and performance. She has over 20 years of experience as a building enclosure consultant specializing in assessment, design and remediation of building enclosure systems. Jennifer provides technical leadership within the industry as the Chair of the ASTM D08.22 Roofing and Waterproofing Subcommittee; and as an advocate for women within the industry as the educational chair for National Women in Roofing and a board member of Women in Construction. |

|
James R. Kirby, AIA, GAF’s Building and Roofing Science Architect, has a Masters of Architectural Structures and is a licensed architect. He has nearly 25 years of experience in the roofing industry covering low-slope roof systems, steep-slope roof systems, metal panel roof systems, spray polyurethane foam roof systems, vegetative roof coverings and rooftop photovoltaics. Jim presents building and roofing science information to architects, consultants and building owners, and writes articles and blogs for building owners and facility managers, and the roofing industry. He is a member of AIA, ASTM, ICC, MRCA, NRCA, IIBEC and the USGBC. |
The Building and Roofing Science team offers regional expert building enclosure collaboration through design, specification, and educational support for customers of GAF and Siplast, both Standard Industries companies. GAF is North America’s largest roofing manufacturer with more homes and businesses in the U.S. protected by a GAF roof than any other product. Siplast, a leader in building enclosure systems, offers a portfolio of advanced, high-performance SBS-modified bitumen, PMMA liquid-applied, PVC KEE, lightweight insulating concrete, wall air & water barrier systems, and amenity/vegetated systems.
Originally published in Engineered Systems
Originally published in April 2020
LEARNING OBJECTIVES
- Describe the similarities and differences between the three versions of ASCE 7 and the roofing industry-developed methods to determine loads.
- Identify the foundational elements involved in determining wind loads acting on a building.
- Differentiate between the load side and the resistance side and understand how each are presented within the roofing industry.
- Explain the recent changes and impact of the new information contained in FM’s Loss Prevention Data Sheets 1-28 and 1-29.









