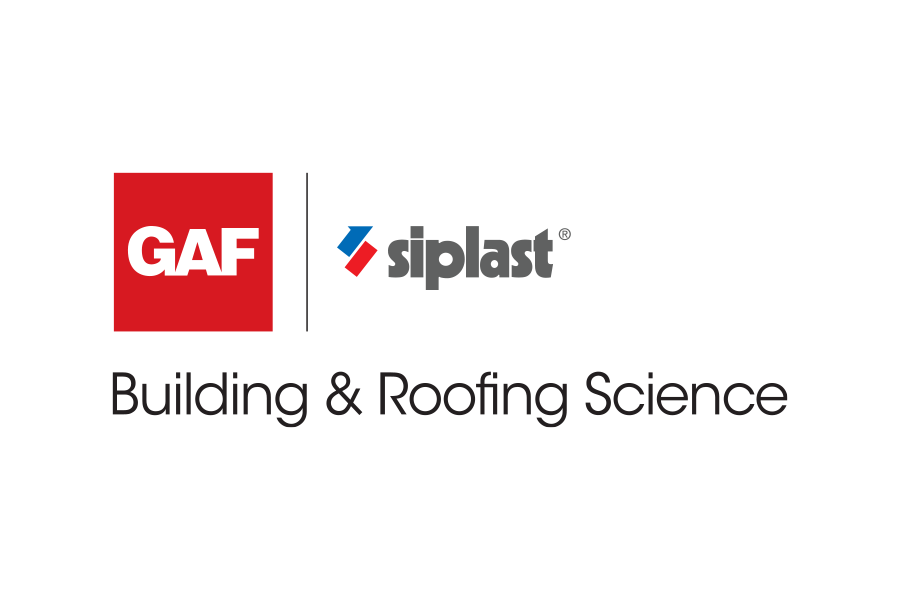Turning up the Heat on Cold Storage Roof Design
A Flurry of Design Considerations
Sponsored by GAF | Siplast | Presented by Jennifer Keegan and Kristin Westover
Webinar On-Demand
Cold storage buildings are often thought of as a typical building turned inside out. These buildings are designed to keep heat out, instead of keeping heat in during cold weather. But is it that simple? We will review the importance of unique construction assemblies, the primary control layers, and how we need to think about them in this inside out scenario to reduce the risk of condensation.

Photo credit: GAF

|
Jennifer Keegan, AAIA, is the Director of Building & Roofing Science for GAF, focusing on overall roof system design and performance. Jennifer has over 20 years of experience as a building enclosure consultant specializing in building forensics, assessment, design and remediation of building enclosure systems. She provides technical leadership within the industry as the Chair of the ASTM D08.22 Roofing and Waterproofing Subcommittee, and the education chair for IIBEC; and as an advocate for women within the industry as an executive board member of National Women in Roofing and a board member of Women in Construction. |

|
Kristin Westover, P.E., LEED AP O+M, is a Technical Manager for specialty installations for low-slope commercial roofing systems at GAF. She has experience with a wide variety of projects in the civil engineering consulting industry specializing in repair and restoration of existing buildings, primarily for commercial buildings and high rise residential structures. Project expertise includes roofing, waterproofing, facades, parking garages, and pavements. She has performed assessments, written specification and design documents, provided bidding services oversight, and performed construction contract administration. She also has experience in arbitration and litigation support as well as LEED O+M certification for existing buildings. |
The Building and Roofing Science team offers regional expert building enclosure collaboration through design, specification, and educational support for customers of GAF and Siplast, both Standard Industries companies. GAF is North America’s largest roofing manufacturer with more homes and businesses in the U.S. protected by a GAF roof than any other product. Siplast, a leader in building enclosure systems, offers a portfolio of advanced, high-performance SBS-modified bitumen, PMMA liquid-applied, PVC KEE, lightweight insulating concrete, wall air & water barrier systems, and amenity/vegetated systems.
Originally published in Process Cooling
Originally published in January 2021
LEARNING OBJECTIVES
- Discuss the risks associated with common cold storage design and installation practices.
- Review the importance of air, vapor, and thermal control layer continuity.
- Assess typical cold storage details to evaluate control layer continuity.
- Review common installation and detailing errors during construction.










