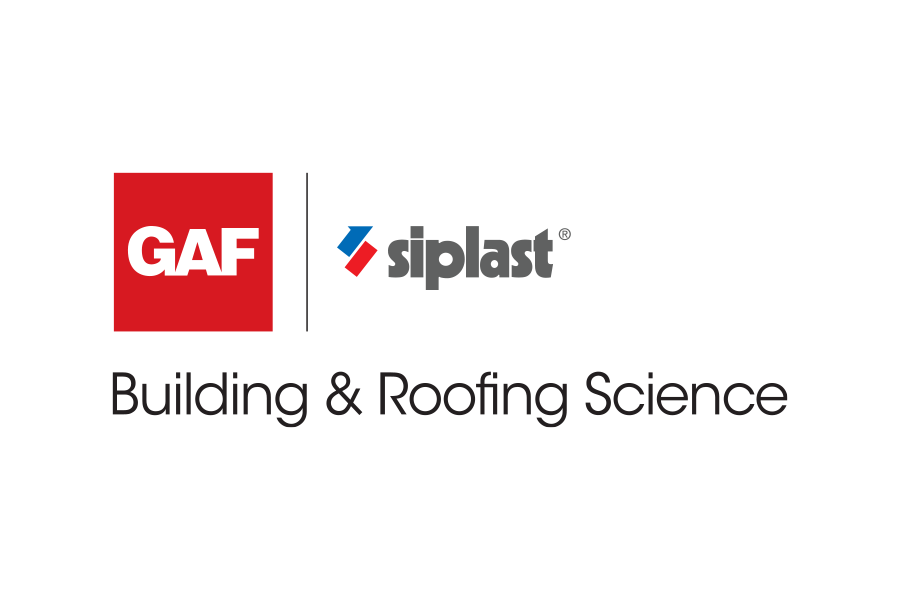Managing Resilience & Risk in the Building Enclosure
Improving energy efficiency
Sponsored by GAF | Siplast | Presented by Mike Lopez and Andrea Wagner Watts
Webinar On-Demand
Buildings are complex systems. The challenge is to have these systems work together to become a successful, resilient, well-performing building. Layers of requirements from the new energy code updates to sustainability standards to sound building science can all come together to help achieve this goal. This presentation will guide attendees through specific examples of how to design robust details to do just that.

Photo courtesy of Rimkus
 |
Mike Lopez serves as the Technical Director for Architectural Engineering for Rimkus’s Built Environment Solutions Team. He is a Registered Architect in the states of New York, Texas, Louisiana, Rhode Island and Florida and serves as a member of the IIBEC Metro NY Chapter. He is also a member of the American Institute of Architect and a Level 1 SPRAT Technician. |
 |
Andrea Wagner Watts is the Building Science Education Manager for GAF | Siplast, engaging with industry professionals to provide guidance, technical support and education for roof and wall assemblies. With more than 15 years of experience in the industry, Andrea strives to improve the overall performance of the building enclosures through application innovation, product development and building science research. Andrea has published on building science, assembly interfaces, durability and resilience and holds multiple patents. She serves as an executive board member of ABAA, is the co-chair of their Technical Committee and chairs the ASTM E06 Task Group on air barriers assemblies. |
The Building and Roofing Science team offers regional expert building enclosure collaboration through design, specification, and educational support for customers of GAF and Siplast, both Standard Industries companies. GAF is North America’s largest roofing manufacturer with more homes and businesses in the U.S. protected by a GAF roof than any other product. Siplast, a leader in building enclosure systems, offers a portfolio of advanced, high-performance SBS-modified bitumen, PMMA liquid-applied, PVC KEE, lightweight insulating concrete, wall air & water barrier systems, and amenity/vegetated systems.
Originally published in Building Enclosure
Originally published in July 2024
LEARNING OBJECTIVES
- Discuss the requirements to manage moisture, air, vapor, and thermal continuity in roof and wall assemblies.
- Apply recent changes in energy codes to building enclosure roof and wall assemblies for improved energy efficiency.
- Utilize various sustainability standards across the various project phases in the design of the building enclosure and interfaces.
- Apply specific examples and air barrier systems to current and future project designs.










