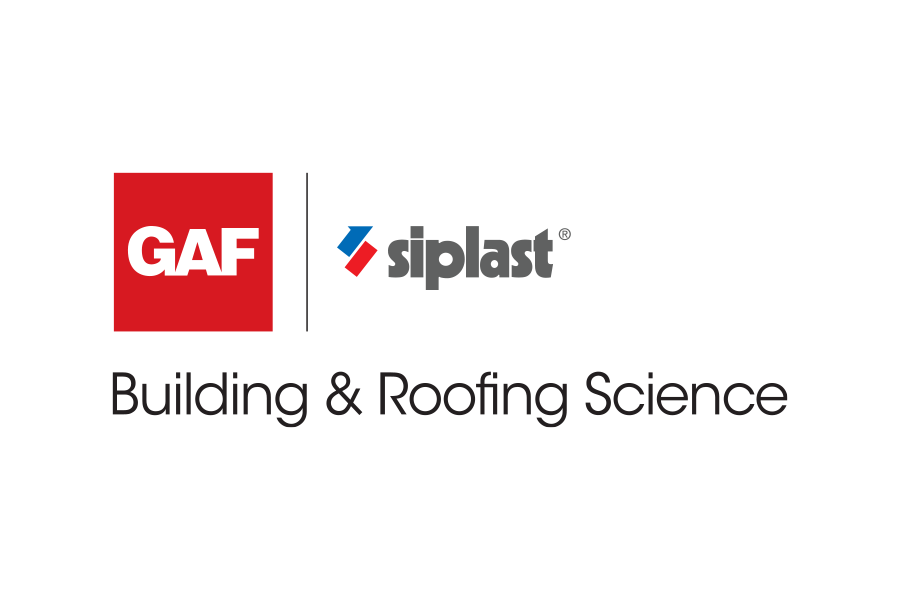Building Science and Life Safety in Wood Framed Construction
When codes are in conflict
Sponsored by GAF | Siplast | Presented by Erin Andes and Michael Popeck, RRC
Webinar On-Demand
Over time, changes in building codes have begun to challenge designers to meet life safety, indoor air quality, and energy efficiency requirements on wood-framed, mid-rise multi-family projects. When NFPA 13 sprinkler requirements are driving the design of the roof assembly, the risk of condensation often increases: While vented roof assemblies are elective in steep slope applications, the thermodynamics of a vented low-slope roof assembly make condensation more likely. To combat this, many designers opt to provide a non-vented assembly with rigid insulation above the roof deck. This approach will generally trigger NFPA 13 sprinkler requirements which many developers and general contractors attempt to side-step by filling the roof cavity with a non-combustible insulation. The additional insulation within the framing requires careful consideration of vapor control strategies. It is critical for enclosure consultants to understand the code requirements that pertain to Type V construction and be able to identify the risks associated with the various compliance paths. In this presentation we will examine the various paths to code compliance while still applying building science principles to limit condensation risk. Detailed roof system examples will be provided, demonstrating how these measures can enable durable AND code compliant roofing assemblies.

Photo courtesy of Phil Dregger
 |
Erin Andes is a Building Design Manager for GAF, focusing on the Western U.S. As a member of the GAF | Siplast Building and Roofing Science Team, she works with designers to review project designs to mitigate risk and achieve affordable, durable, watertight, and energy-efficient roof assemblies. Her background includes building enclosure consulting on new construction and enclosure rehabilitation of a range of project types such as multi-family, commercial, institutional, religious, cultural, and healthcare buildings. In addition, Erin has provided investigation and litigation support services on building enclosure and product failures giving her great perspective on what to avoid in new construction and repairs. Erin is a Professional Engineer in multiple states and holds a Bachelor's degree in Architectural Engineering from California Polytechnic University and a Master’s Degree in Civil Engineering from Georgia Institute of Technology. |
 |
Michael Popeck, RRC is the Northeast Design Manager of Building & Rooing Science for GAF | Siplast. Michael is a Registered Roof Consultant (RRC) with over 20 years of experience specializing in low-slope roofing & general building enclosure consulting (roofing, walls, windows, doors, etc.) and will use this experience to interact with other design professionals (Architects, Engineers, Consultants, etc.) to help promote best roofing & design practices throughout the industry. Michael possesses a proficiency with forensic architecture, assessment, testing, and design remediation of existing structures in a wide variety of different sectors (K-12, Higher Education, State, Residential, Commercial). |
The Building and Roofing Science team offers regional expert building enclosure collaboration through design, specification, and educational support for customers of GAF and Siplast, both Standard Industries companies. GAF is North America’s largest roofing manufacturer with more homes and businesses in the U.S. protected by a GAF roof than any other product. Siplast, a leader in building enclosure systems, offers a portfolio of advanced, high-performance SBS-modified bitumen, PMMA liquid-applied, PVC KEE, lightweight insulating concrete, wall air & water barrier systems, and amenity/vegetated systems.
Originally published in Building Enclosure
Originally published in November 2024
LEARNING OBJECTIVES
- Cover code changes and how they impact durability in roofing assemblies.
- Employ a vapor control strategy that meets the code requirements for life safety, indoor air quality, and energy efficiency.
- Describe the impact of value engineering decisions related to sprinklers on roof performance.
- Recognize how hygrothermal modeling can inform the amount, type, and placement of insulation in a roof assembly.











