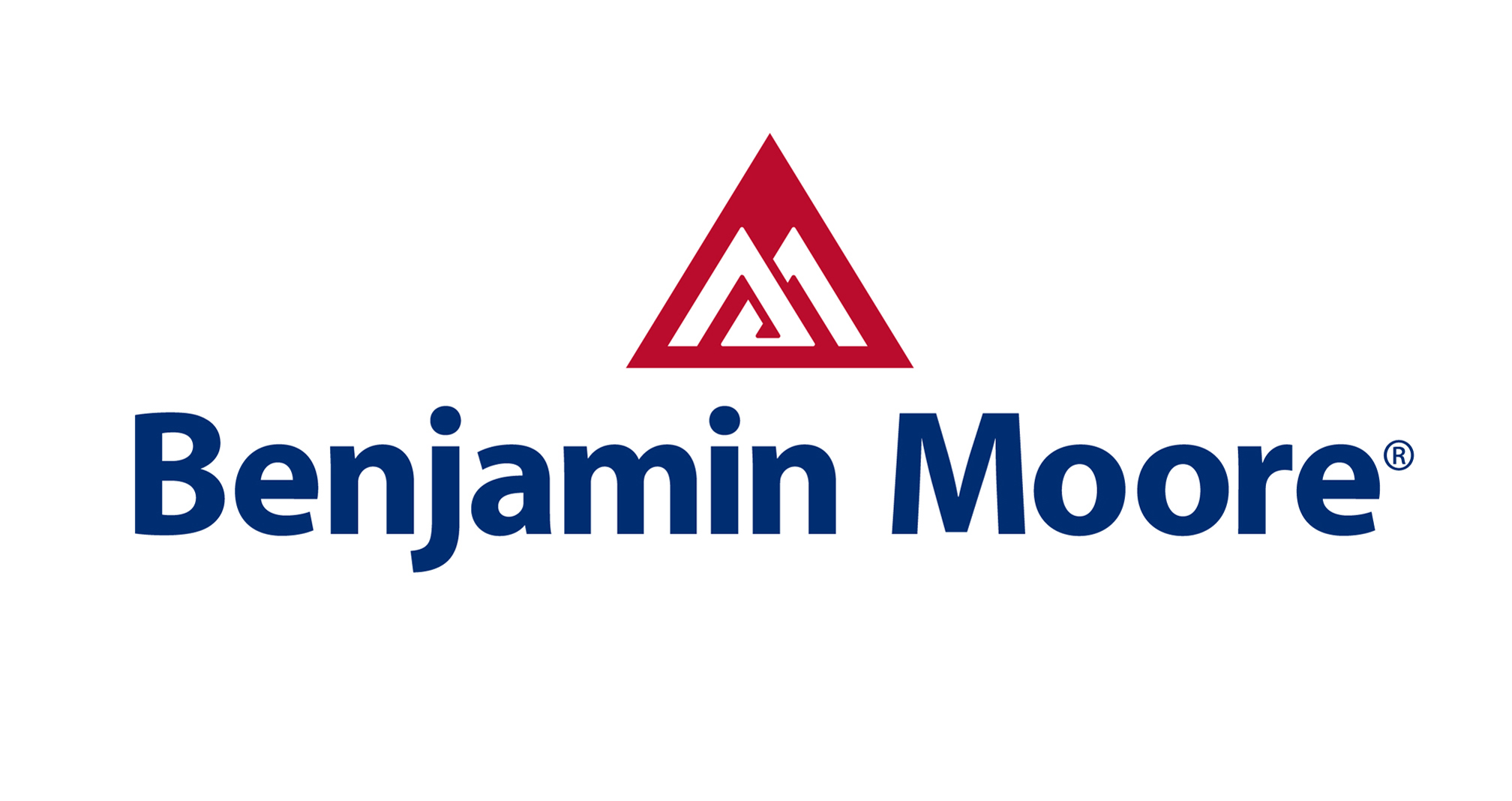Sustainable Design in Small Spaces
Light and color play a huge role in the durable and energy-efficient tiny home design
Sponsored by Benjamin Moore & Co. | Presented by Marcos Santa Ana and Erin Stork
Webinar On-Demand
This webinar is part of the Interiors Home Academy
Tiny homes, micro homes, accessory dwelling units (ADU), and casitas. Whether designed as a rental, a place for returning children or aging parents, or as a potential solution to the homelessness/unhoused crisis, going small provides big opportunities for architects. Along with the modest footprint and infill potential, tiny homes also offer a chance to create unbeatable sustainable projects. All-electric, well-insulated, comfortable, and durable tiny homes can be the model of energy conservation, durability, and carbon-neutral design.
However, without thoughtful consideration, a tiny home can feel like a repurposed garden shed—dark, cramped, and dismal. A critical part of tiny home design is understanding the importance of light and color in creating vibrant environments that feel full-sized, even in smaller spaces.
This AIA-accredited continuing education webinar explores how tiny homes and buildings under 600 square feet are becoming increasingly popular and can become a competitive advantage for architects looking to expand their design and client base. It will also look at how the specification of color, inside and out, plays an important role in creating a space that satisfies both the occupant’s well-being and sustainable goals.

Photo courtesy of Adobe
 |
Marcos Santa Ana, AIA CPHD GC, High-Performance Designer, Passive House Certified, founder of Alloi was born into a family of artists, builders and craftspeople in the upstate community of Woodstock, New York. He studied architecture across the world and attributes the Scandinavian influence from studying in Aarhus, Denmark, Spanish modernism from his study in Barcelona, Spain and his American experimentalism from several influential professors at the University at Buffalo in the State of New York who earned their degrees from the Harvard Graduate School of design and Cornell University. Marcos’ culturally-diverse education influences projects at Alloi. |
 |
Erin Stork, IIDA at Helix Architecture + Design, is a true visionary and natural-born creative, Erin has mastered the ability to catch a client’s excitement for their project and bring ideas to life. Anyone who has met her knows the passion she exudes for design, but those of us who work alongside Erin get to see how that passion is applied to elevating how people experience the spaces around them. Whether working with workplace, hospitality or higher education clients, it is evident that for her, everything is about people. Her enthusiasm is contagious to clients and coworkers alike. |
Founded in 1883, Benjamin Moore is North America’s favorite paint, color and coatings brand. A leading manufacturer of premium quality residential and commercial coatings, Benjamin Moore maintains a relentless commitment to innovation and sustainable manufacturing practices. The portfolio spans the brand’s flagship paint lines including Aura®, Regal® Select, Ultra Spec®, ben®, Advance®, and more. Benjamin Moore is renowned for its expansive color collection of more than 3,500 colors, and its design tools for consumers and professionals alike, including the Benjamin Moore Color Portfolio™ app. Benjamin Moore paints are available exclusively from 7,500 locally owned and operated paint, decorating and hardware retailers throughout the United States and Canada as well as 75 countries globally.
Originally published in Architectural Record
Originally published in May 2024
LEARNING OBJECTIVES
- Explain the concept of what a tiny house is relative to traditional housing design.
- List the ways a tiny house can achieve sustainability and durability goals without sacrificing comfort or aesthetics.
- Discuss how architects and designers can help lead the way in improving indoor comfort, health, and productivity of occupants through the specification of color.
- Explain the importance of coordinating color choices on the interior and exterior to improve the healthful design of tiny homes.











