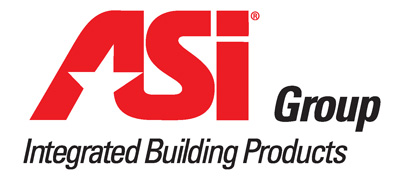Fully Integrated Health Care Solutions: The Restroom and Beyond
Designing Durable, Clean, and Inclusive Healthcare Restrooms
Sponsored by ASI Group
There is no audio associated with this presentation.
Health care facilities are complex and, in many ways, represent some of the biggest challenges for designers. Because of their occupancy nature, health care facilities must support public health and represent superior levels of performance and safety, while also providing an attractive, welcoming environment. The high traffic typical in these facilities requires a great degree of durability, cleanability and ease of maintenance.
Privacy, ease of use, accessibility sustainability and hygiene must be not only present, but seen and understood by those in the building. Restroom quality makes a major impression on patients and staff. In a competitive health care marketplace, institutional impressions matter. This presentation will look at the importance of good, holistic and inclusive public restrooms, patient bathrooms and locker rooms for health care facilities and provide important tips and considerations for effective design.

Photo courtesy of ASI
Project: Penn Presbyterian Medical Center Location: Philadelphia, Pennsylvania Architect: Ewing Cole
Welcome to ASI—the world’s leading manufacturer of commercial partitions, washroom accessories, lockers and visual display products. So what makes ASI so unique? Only ASI designs, engineers and manufactures fully-integrated solutions. So all of our products work together seamlessly. Welcome to choice, welcome to innovations, welcome to ASI.
Take a virtual tour of American Specialties, Inc.
Explore the American Specialties New York office and facility, showcasing our state-of-the-art engineering including robotic and laser technologies. These advances continue American Specialties’ commitment to leading the industry with increased speed and precision to deliver the highest quality washroom accessories where and when you need them.
See the full video
Originally published in Architectural Record
Originally published in January 2025
LEARNING OBJECTIVES
- Discuss important trends and requirements for the design of restroom facilities in health care applications.
- Identify considerations for hygiene, privacy and inclusion, durability, accessibility, aesthetics, usability, and sustainability.
- Acknowledge basic ADA regulations and accessibility strategies for public restrooms and patient bathrooms, noting that designing for patient use and safety often requires additional measures.
- Acknowledge the importance of safety, privacy, usability and comfort in health care restrooms.











