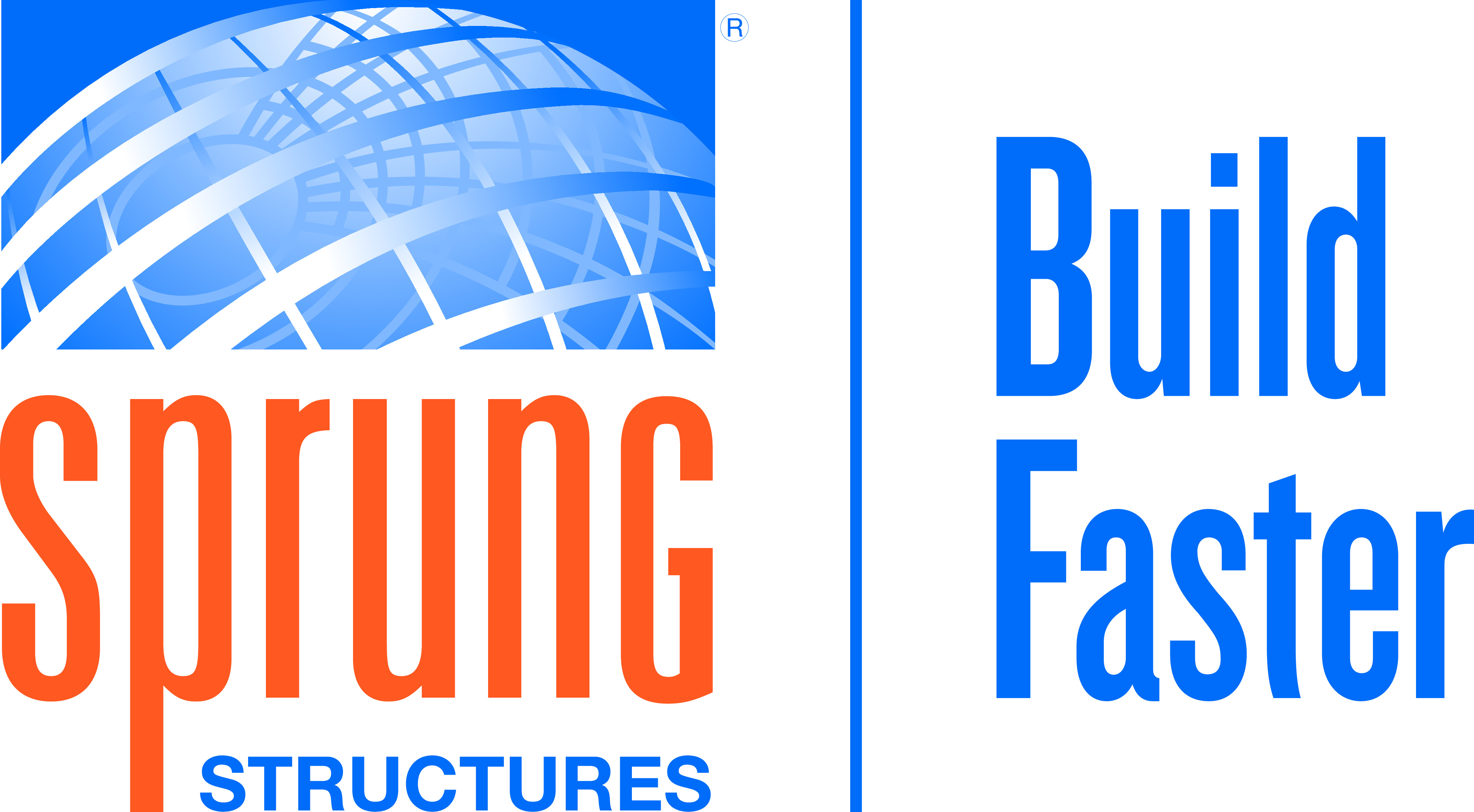
Revolutionary, Permanent Tensioned Membrane Aluminum Frame Supported Structures
Innovative tensioned membrane structures: combining speed, sustainability, and quality for 21st century design
Sponsored by Sprung Structures, Inc.
Fast tracking, value engineering, sustainability, and integrative design are driving the delivery of most 21st century buildings. These initiatives are supported and encouraged by architects and owners racing toward ever-tightening project-delivery schedules, budgets, and energy-efficient mandates. It takes a remarkable structure to meet the goals of a remarkable company. When constructing their headquarters in Kent, Washington, Blue Origin opted for a solution that incorporates energy efficiency, sustainability, and speed: a tensioned membrane aluminum supported structure. Design teams often confront owners with a “devil’s bargain.” There is too often a trade-off between two of three choices: cost, schedule or quality. Design and technological advances in tensioned membrane aluminum frame supported structures may provide an alternative for owners and architects who want it all. From TESLA to SpaceX, Harvard to Blue Origin, homeless navigation centers to ice arenas, clients are choosing to fast-forward into the 21st century with sustainable buildings that deliver on cost, quality, and schedule without sacrificing permanence and beauty.

Photo courtesy of Sprung Structures, Inc.
LEARNING OBJECTIVES
- Describe the architect’s role in managing the installation of rapidly constructed tensioned membrane aluminum frame supported structures.
- List performance standards, including improved daylight, acoustic, and fire-safety measures, engineered into these high-performance buildings to enhance the physical environment and provide emotional and social wellbeing to occupants.
- Identify strict code-compliance regulations for these buildings that benefit the physical environment through increased energy efficiency and recyclability.
- Discuss project management and design of these buildings from predesign to post-occupant evaluations that allow for a wide range of configurations, including multistory interiors, various surface colors, and massing alternatives.








