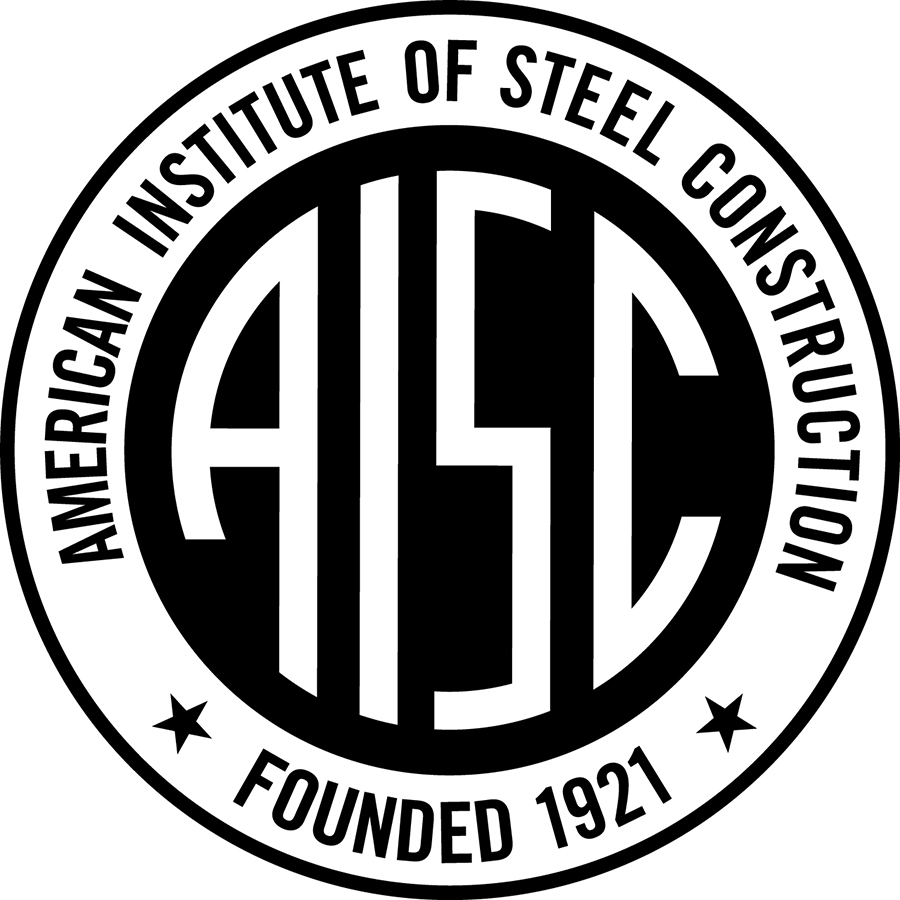The Architect’s Structural Playbook
From Code to Construction
Sponsored by American Institute of Steel Construction | Presented by Robert Chmielowski, PE, SE, Bryan Hoskins, Ph.D., P.E. and Brian Meyer
Webinar On-Demand

Photo courtesy of Bruce Damonte
The Spheres, Seattle 2019 IDEAS2 Presidential Award for Excellence in Fabrication
 |
Robert Chmielowski, PE, SE is a Senior Principal at Magnusson Klemencic Associates (MKA), an award-winning structural and civil engineering firm founded in 1920 and headquartered in Seattle, Washington. As the leader of MKA’s Office Building Specialist Group, Rob’s design portfolio includes office towers as tall as 90 stories, multi-block developments as large as 3.8 million square feet, cutting-edge life science facilities, office renovations, and new Fortune 500 corporate headquarters across the country. Several of his notable projects include the 54-story, 1.25-million-square-foot 150 North Riverside in Chicago and the 3.8-million-square-foot Amazon headquarters campus in downtown Seattle. He has extensive experience designing projects in high seismic regions and in sustainability and embodied carbon reduction strategies. Rob earned a Bachelor of Science in Civil Engineering from Washington University in St. Louis and a Master of Science in Civil Engineering from the University of Washington in Seattle. |
 |
Bryan Hoskins, Ph.D., P.E. is a Professor at Oklahoma State University in the Fire Protection and Safety Engineering Technology program. He earned his BS and MS in Fire Protection Engineering from the University of Maryland and a PhD in Mechanical Engineering from the University of Maryland. Before joining OSU, Dr. Hoskins spent one year working for Arup on projects, primarily focused on life safety design and people movement. He then spent two years working at the National Institute of Standards and Technology, where he worked on projects related to building evacuations and emergency messaging. Professor Hoskins is an active member of the SFPE and NFPA. He serves as the chair of the working group that develops and maintains the SFPE Research Roadmap, sits on the committees for multiple SFPE guides and other committees, is an instructor for the SFPE PE Exam preparation course, and is a member of eight technical committees for codes and standards. |
 |
Brian Meyer, P. E. is a structural engineer with extensive experience supporting complex steel projects from bid through erection. As a Project Engineer at W&W│AFCO Steel, he manages connection engineering and coordinates project requirements with detailing, production, erection, and project management teams. His focus is on delivering practical, efficient solutions that support constructability, streamline communication, and keep projects moving smoothly from design to the field. Since joining W&W│AFCO Steel in 2014, Brian has played a key role on major projects across the country. His notable work includes the Tennessee Titans Stadium in Nashville, TSMC FAB 1 & FAB 2 in Phoenix, Globe Life Field in Arlington, and the Soboba Casino Resort. Brian holds a B.S. in Civil Engineering (Structural) from the University of Memphis and a Master of Engineering in Structural Engineering from Texas A&M University. |
For more than a century, American Institute of Steel Construction (AISC) has been a reliable engineering resource for information and advice on the design and construction of domestically fabricated structural steel buildings and bridges. The Architecture Center is an initiative created for architects by architects as part of the American Institute of Steel Construction. The center offers the resources architects need to save time and money, reduce risk, and achieve their project goals. It provides hands-on learning opportunities, such as job sites, fabrication shops, and steel mill tours, enhancing architects' understanding of steel processes and enabling them to apply best practices for improved project outcomes. The center features inspirational case studies that showcase innovative and successful steel applications, sparking creativity and confidence in using steel for high-performance, award-worthy projects.
Originally published in Architectural Record
Originally published in October 2025
LEARNING OBJECTIVES
- Recognize common project pitfalls from lateral placement to fireproofing around complex features and proactively avoid design conflicts.
- Discover how early coordination can enhance a project by clearly communicating geometry and understanding tolerances to avoid field issues.
- Evaluate fire protection requirements for steel structures and implement strategies for efficient fire protection design.
- Apply basic structural rules of thumb and planning techniques to minimize material, simplify construction, and enhance design outcomes.











